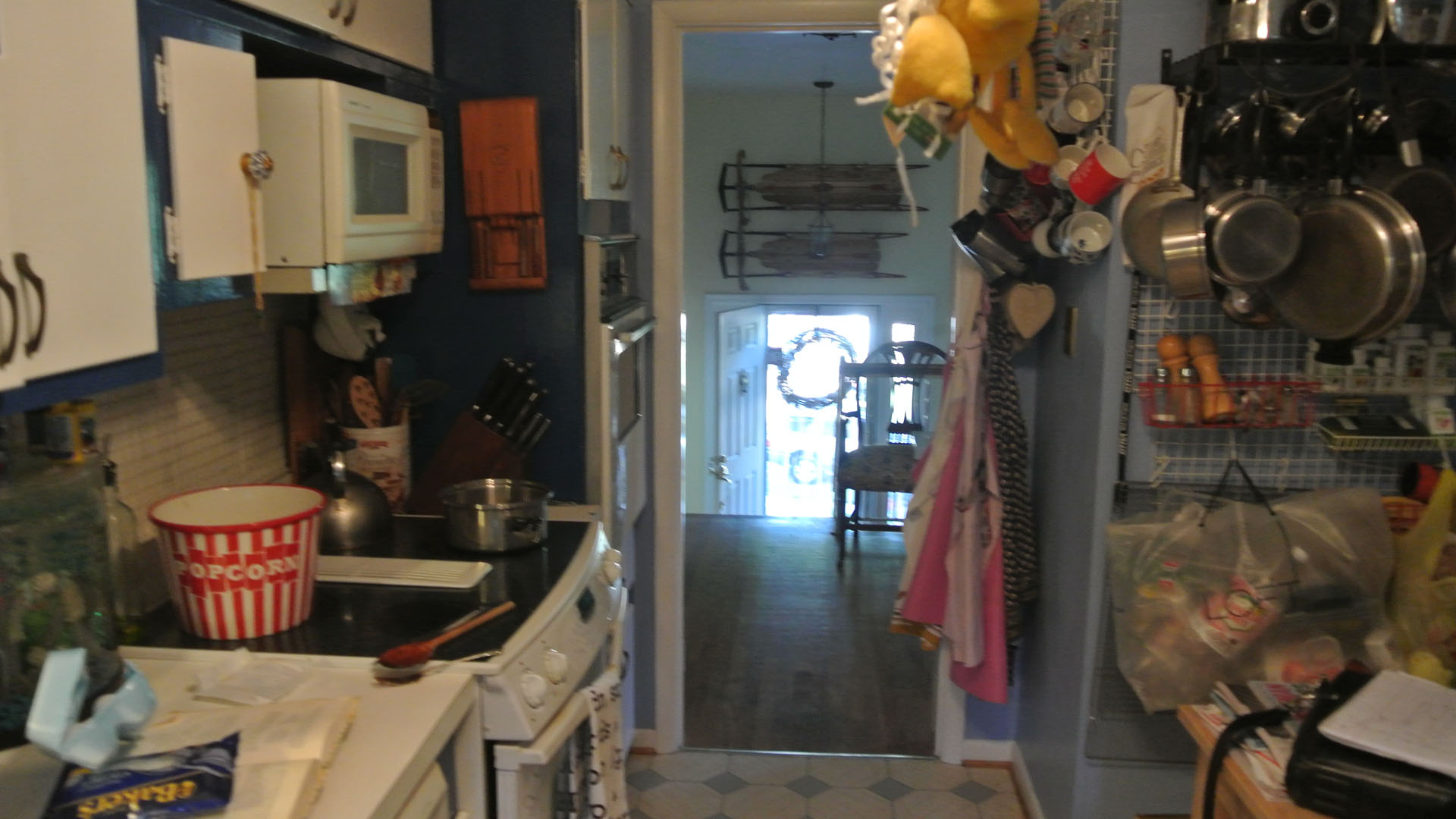2015 NARI Capital CotY Grand Award Winner, Residential Addition Under $100,000
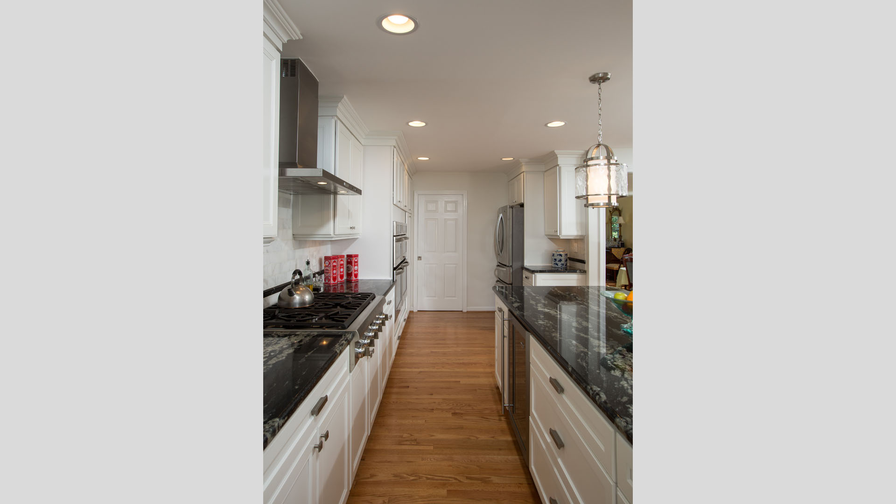
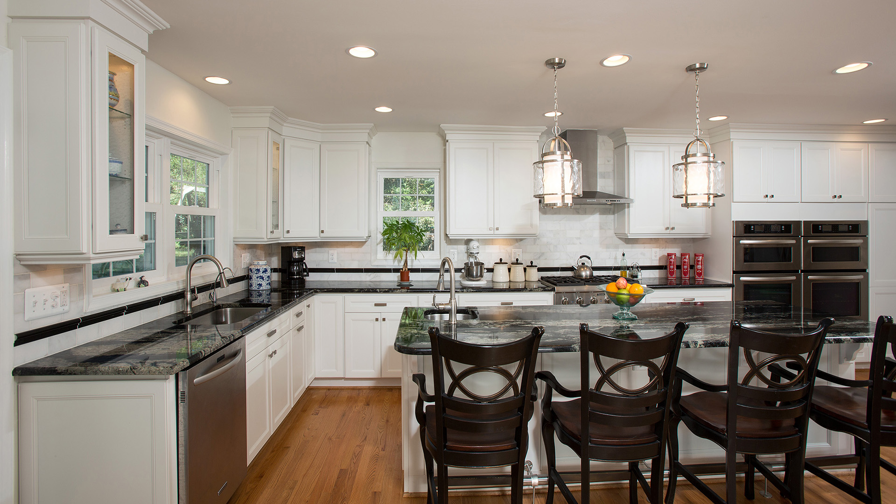
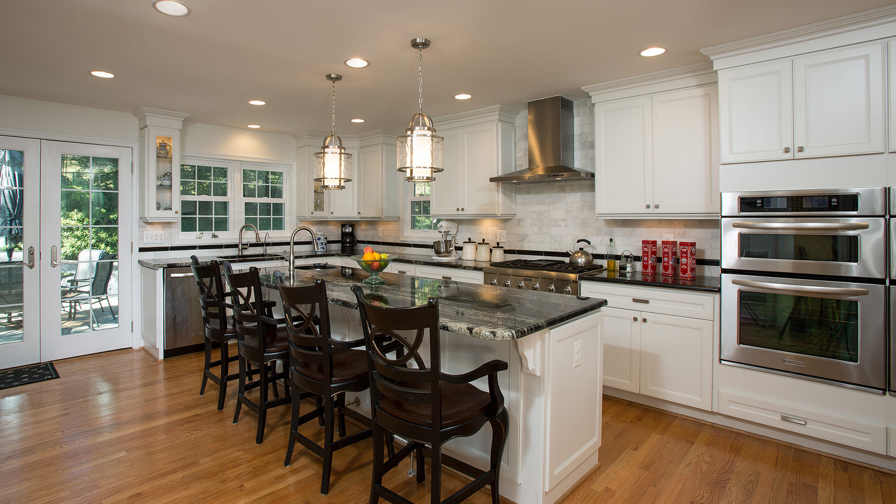
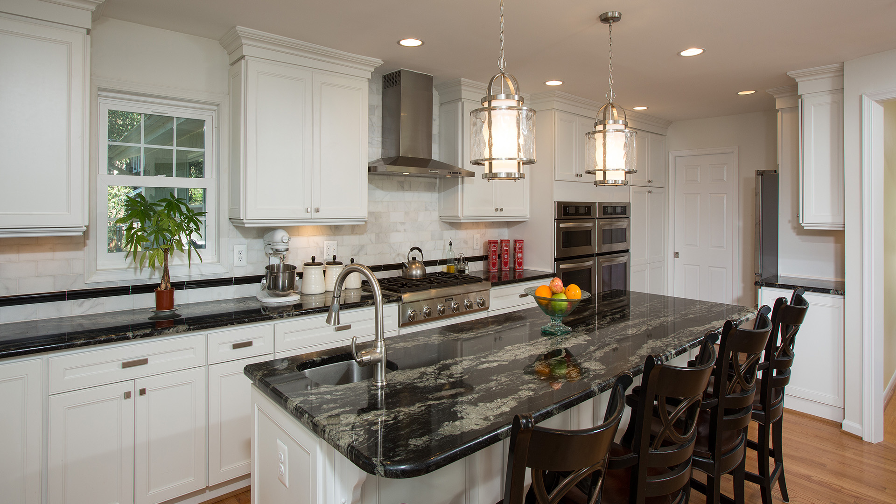
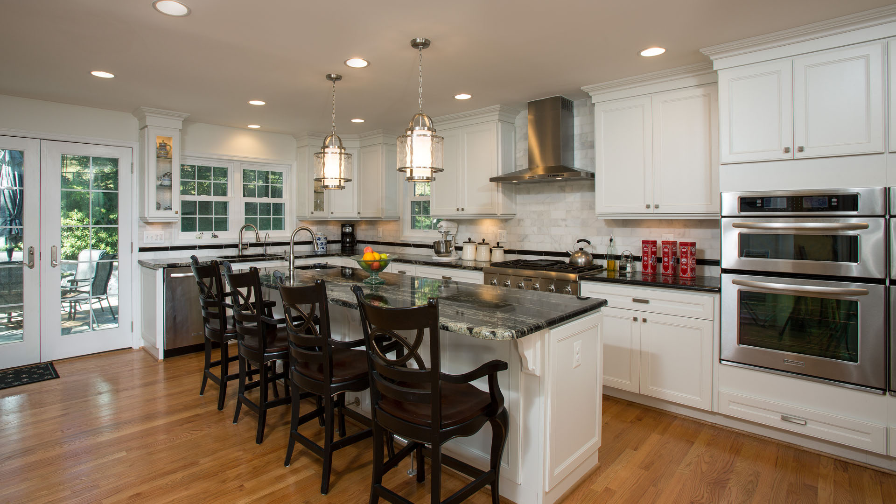
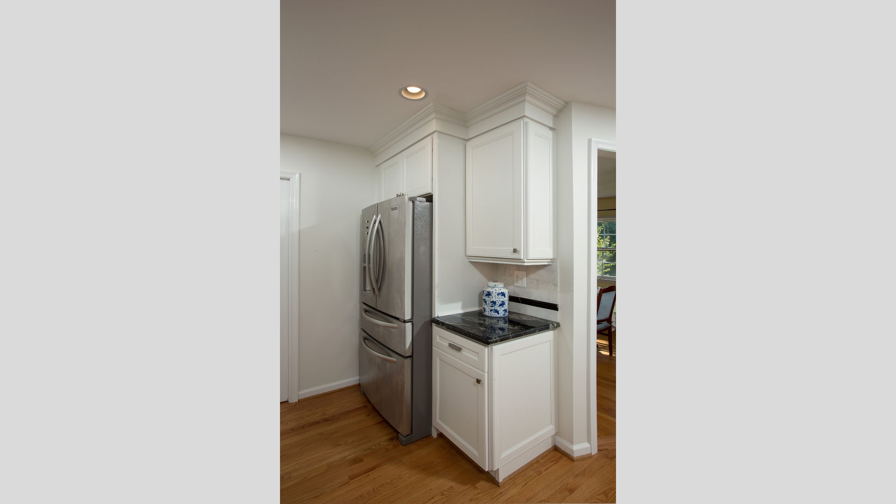
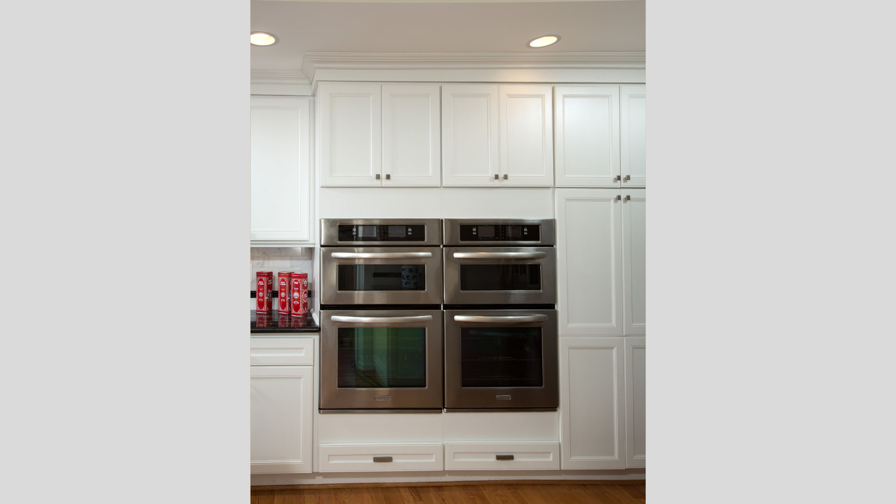
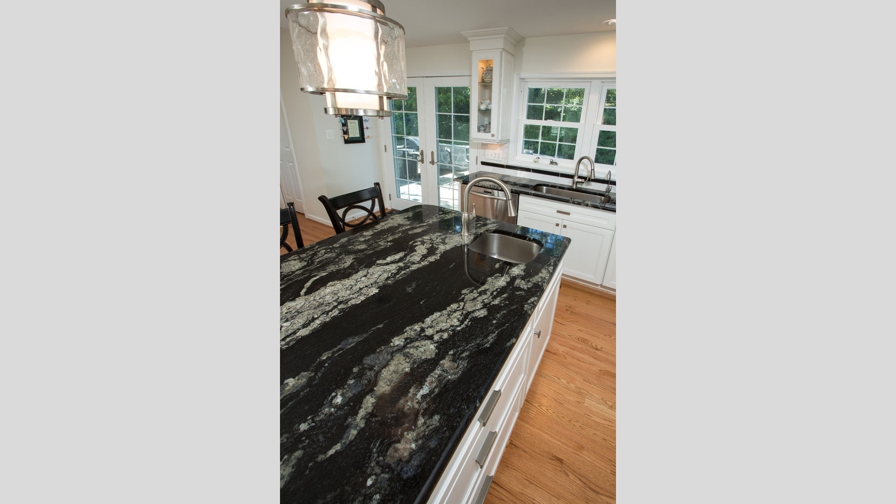


2015 NARI Capital CotY Grand Award Winner, Residential Addition Under $100,000
Retired couple lived in their split foyer Mount Vernon home for over 30 years. Their dream has been a large kitchen foe her to be able to entertain her baking skills to its max.
They had no main level powder room which has been a big problem for years. They own couple of large birds that has been with them for years and fly freely in the house. They needed a space for contain them while being able to monitor them.
The back concrete patio was falling apart and needed to be removed, while the slope of the backyard created a big problem to replace the patio with a bigger and more usable space.
We had to suggest a big overhaul of backyard, changing the grading and excavating 25 ft of backyard to allow new addition and patio in that space.
We have implemented a retaining stone wall to control the runoff and grade of back yard.
The back bearing wall of the house was demolished to connect this new 10’ x 24’ addition to old kitchen. This required a major beam to take over the bearing wall in order to have a flush and seamless connection.
The outside was carefully matched with old style shingle siding to keep up with original Cape Cod style.
A new large window and French door was installed on back wall allowing maximum southern exposure, while side windows in bird’s room, hallway, kitchen and powder room brought daylights from all angles.
The old kitchen was dragged, dark and uninviting, galley style with limited access.
The wanted brighter and lighter , a large working island to offer casual seating , prep sink, wine fridge and whatever they can get their hands on.
Task while sound simple not was pretty involved and complicated, wiring was old, under size breaker box, leaking cast iron plumbing and a lot of skeleton in closet.
The new space now owns a large sink under double window, a prep sink in island, double microwave/ ovens for her baking events.
The bird’s room was separated with a double French door to allow light from west side. A small hallway was built with window at end connecting to the new powder room.
Detail molding over soft color painted shell color cabinetry lightened up the space. An Exotic stone was carefully selected to further enhance the look of this kitchen.
Pendent lights, and marble brick look backsplash were all part of grand scheme of this major project. The seemliness connection of hardwood flooring tithed the back addition with rest of first floor, The side wall of the kitchen was moved two feet to dining room creating a wider kitchen, (closet and duct return was relocated to allow this task)
Walking from this beautiful kitchen through the French door into the new flagstone cover patio and taking advantage of backyard breath taking scenery now is making this transformation most amazing one.
This project has been the talk of town among all neighbors and made the couple most proud.

 before and after
before and after