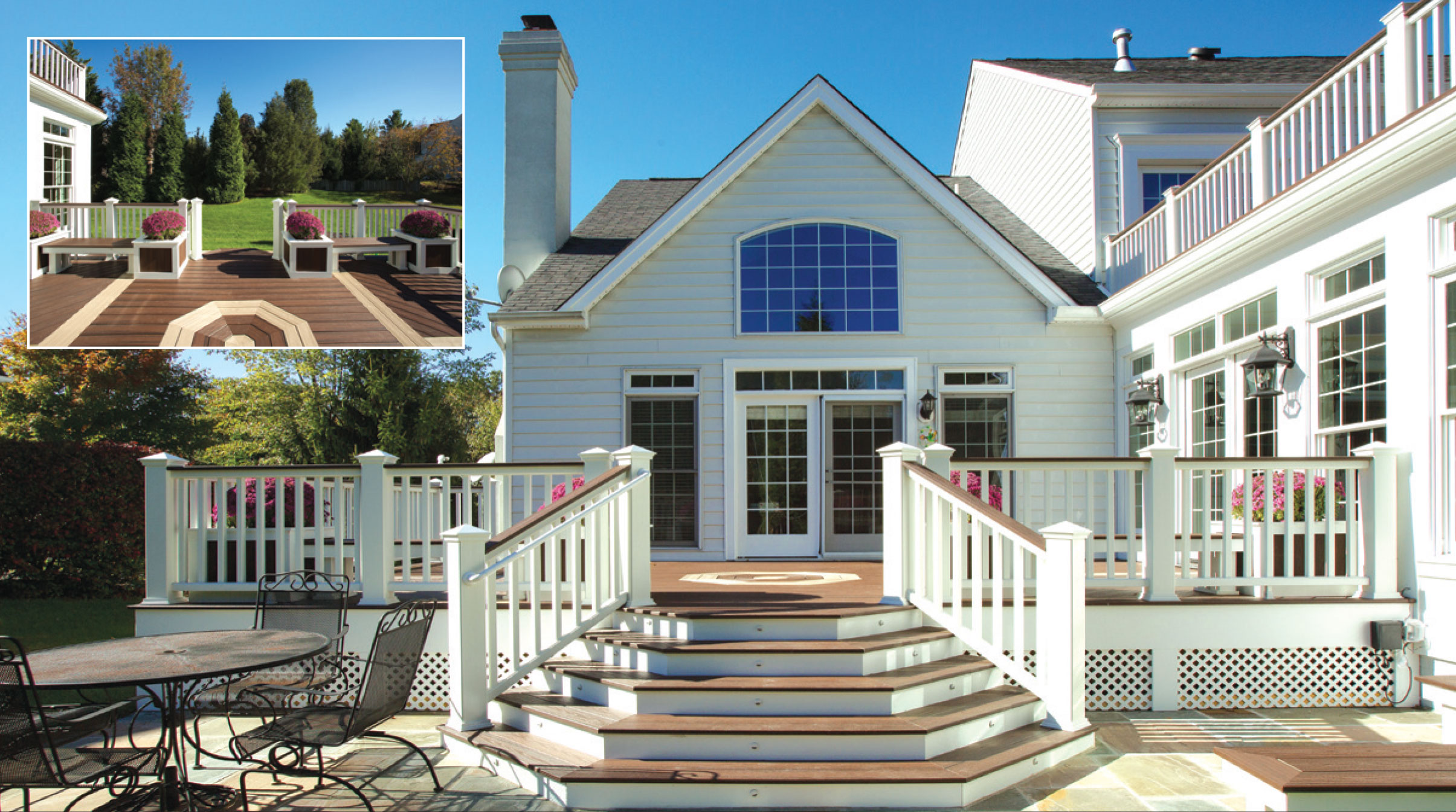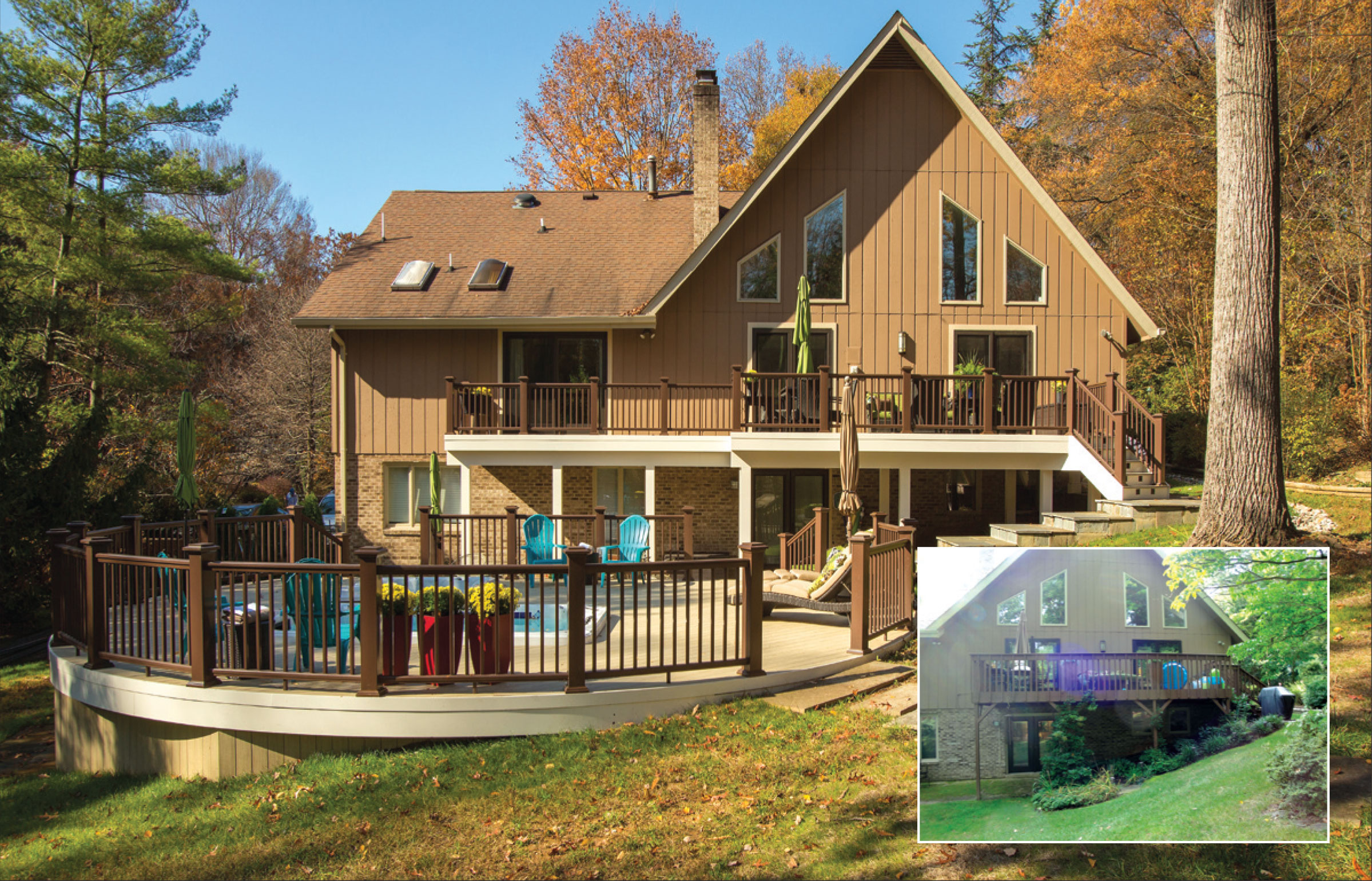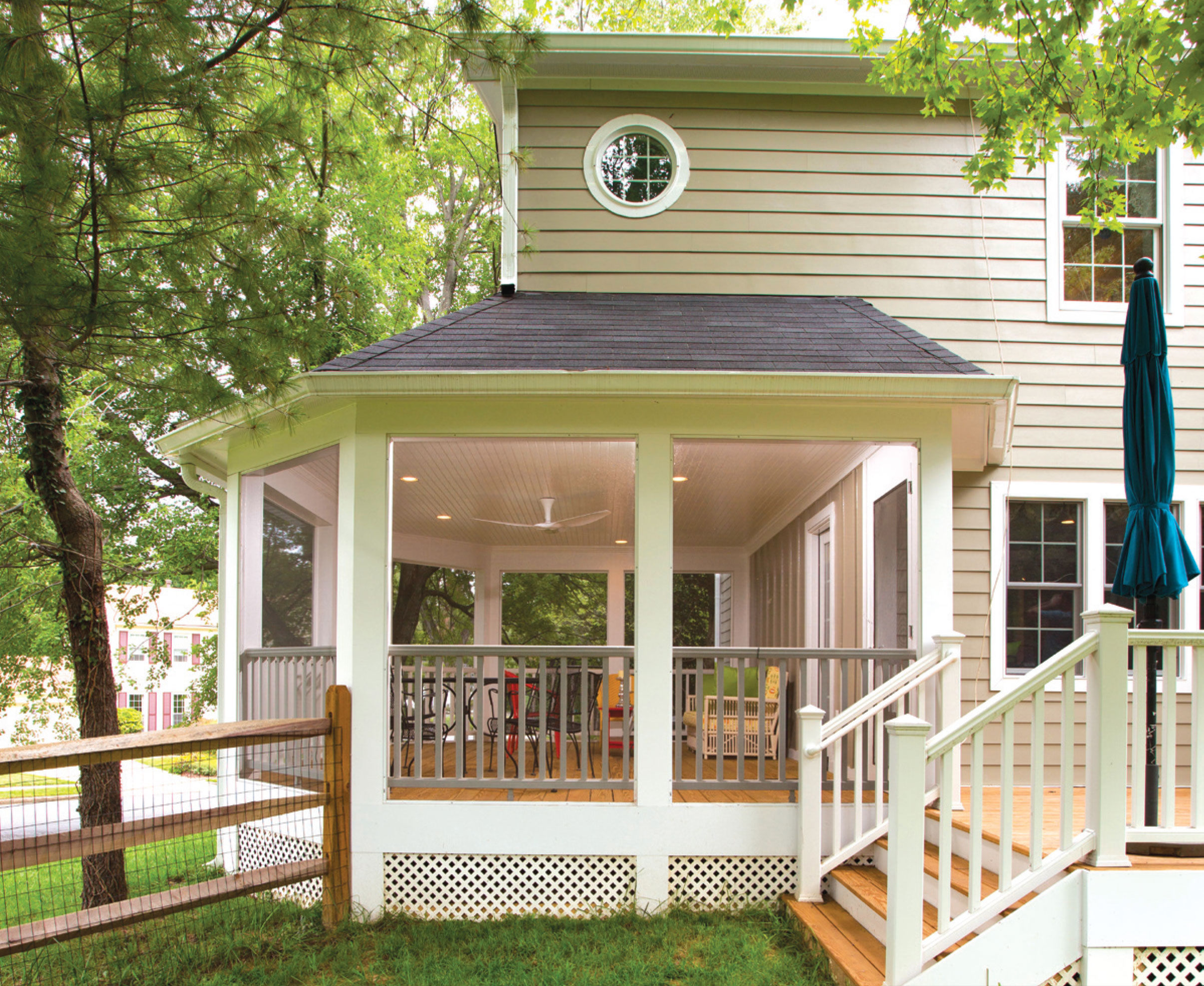
HOME REMODELING
Outstanding Indoor-Outdoor Solutions
MASTER REMODELER SONNY NAZEMIAN FINDS THE RIGHT ARCHITECTURAL CONTEXT FOR A VARIETY OF HOME STYLES | BY JOHN BYRD
“Creating a more satisfying relationship between the house and its setting becomes more important to owners as they continue occupying their homes,” explains Sonny Nazemian, founder and president of Michael Nash Design Build & Homes.
“Northern Virginians are blessed with a temperate climate and rich green surroundings,” he adds, “so finding ways to connect the house with what’s just outside your door is a strong local incentive–especially as spring turns into summer.”
Homeowner expectations of a better integrated indoor/outdoor scenario is evolving with each season; so, too, the demand for definitive sight lines linking the house to the grounds. And there’s a call for well-defined outdoor play zones.
To accommodate, the Michael Nash design team is constantly evaluating emerging technologies, grading and landscaping practices, code requirements and interior design trends.
“We’re always expanding to our skills repertoire,” Nazemian says. “Developing our in-house expertise in a variety of specialty areas is one of our primary missions as a company.”
By way of example, the remodeler referenced four recent projects in which the search for best ways to marry house and setting required technical skills not typically offered in-house by other remodelers.
“Creating a more satisfying relationship between the house and its setting becomes more important to owners as they continue occupying their homes.” –Sonny Nazemian
A flared, 3-way staircase connects a new deck to a ground-level flagstone patio
Eye-catching designs in an outdoor solution to a Vienna home are elaborated in contrasting beige and redwood slats installed in alternating diagonal and parallel lines.

“The home’s contemporary design inspired us to explore a more geometrical landscaping solution… The idea was to present a visual pattern that would catch the eye from several of the rear elevation vantage points.” –Sonny Nazemian
Above: The newly-installed outdoor activity area to this Great Falls contemporary includes circular decking that supports a jacuzzi and endless pool. A “catwalk” extending along the rear elevation to a new slider in master bedroom suite provides a direct walk-out to the pool. Below, a flagstone patio links the lower level rooms to the sun exposed upper deck. Flagstone walks connecting patio and decking make it easy to segue from snack-time to pool to dinner and back.
Inset: BEFORE. A rolling hill on the north side of the existing lot dipped at a 35-degree angle, making the upper part of the lot a half story higher than the lower level entrances. For years, the owners thought the backyard couldn’t be developed
REVISED REAR ELEVATION–PLUS, RE-GRADING–MAKES WAY FOR FAMILY SWIM DECK
A Great Falls family sought an upgraded lower level for their circa 1980s contemporary. They also wanted an outdoor play area with swimming deck. The home’s sloping lot, however, was restrictive.
A rolling hill on the lot’s north side dipped at a 35-degree angle under the back deck, making the upper part of the lot a half-story higher than the lower level entrances. Rainwater routinely accumulated on a small ground level patio. Given these issues, the owners had come to think of the backyard as undevelopable.
When owners John and Eula Bonds asked several remodelers for ideas for a complementary landscape design, the sketches that were provided failed to identify some inherent problems.
“We knew we wanted a company with an unusual breadth of experience,” the homeowner recalls. “So we went back to our research searching for someone with the right combination of design, construction and engineering capabilities.”
Enter Sonny Nazemian.
“The home’s contemporary design inspired us to explore a more geometrical landscaping solution,” Nazemian says. “I started with circular mid-yard decking that would physically support the jacuzzi and endless pool. The idea was to present a visual pattern that would catch the eye from several of the rear elevation vantage points.”
Part of this entailed replacing the existing deck with a 14’ x 15’ veranda suitable for outdoor dining. But the plan also called for a “personal” catwalk extending along the rear elevation to the master bedroom suite which has been retrofitted with a double slider.
The revisions allow the Bonds to easily transition from bedroom to pool to patio–even on the spur of the moment and after dark.
“My wife and I smile when we open the slider and take in the view,” Bond says. “The change has been great for the whole family–and Eula and I enjoy it daily as it has been designed with our convenience in mind.”
In addition to the swim deck, the Michael Nash team introduced a flagstone patio that links lower level rooms to the sun-exposed upper deck. A stone and flagstone circulation plan connecting patio and decking makes it easy to segue from snack-time to pool to dinner and back.
Post lights, puck lights (below stair risers), and accent landscape lighting make gatherings after dark safe, feasible and lovely to behold.

ARCHITECTURAL CONTEXT
“Finding architectural context that reconciles the style of the existing house with new indoor/outdoor components is essential to good remodeling,” Nazemian says. “This is often an owner priority– especially in the close-in neighborhoods.”
The program for a McLean family home, for instance, called for two separate additions on the rear of the house. The new construction would be incorporated into a whole house remodel that would include a new front façade and new siding on the entire exterior.
The two-level addition in the middle of the rear elevation would house a first-floor kitchen/family room suite integrated with the existing kitchen’s footprint, as well as a second-level master bedroom suite with spa bath and walk-in closets.
A smaller one-level linking the garage and kitchen was designed to accommodate a mudroom and added storage as well as a new powder room.
A small grilling deck accessible from the kitchen segues to a screen porch built on a side elevation.
The porch is also linked to the formal dining room via a side door.
Outside, the old siding has been replaced with Hardie plank, trim and fascia board; windows, gutters, roof and downspouts are also new, while new exterior windows in varied shapes and sizes enhance visual interest and curb appeal.
The front door is now framed by an arched portico with square columns; a new flagstone walkway links the front door to the driveway.
“We try to find budget-sensitive ways to help owners with school-age children stay in a neighborhood where they’ve established their roots,” Nazemian says. “In this case, we enhanced the charm of the original house–but it’s also much more functional and presentable. That’s the outcome we seek.”
Hardie plank, trim and fascia board; windows, gutters, roof and downspouts are also new, while new exterior windows in varied shapes and sizes enhance visual interest and curb appeal.
The front door is now framed by an arched portico with square columns; a new flagstone walkway links the front door to the driveway.
“We try to find budget-sensitive ways to help owners with school-age children stay in a neighborhood where they’ve established their roots,” Nazemian says. “In this case, we enhanced the charm of the original house–but it’s also much more functional and presentable. That’s the outcome we seek.”
“We’re always expanding our skills repertoire. Developing our in-house expertise in a variety of specialty areas is one of our primary missions as a company.” –Sonny Nazemian
The screen porch, replete with many decorative touches, is accessed from a door off the dining room–a comfortable spot to take in the air
