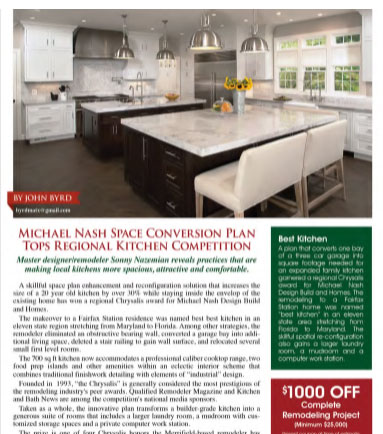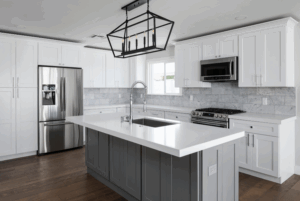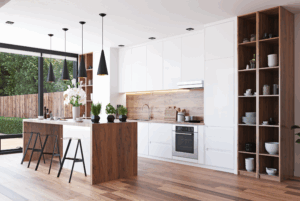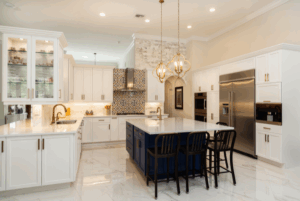
Master designer/remodeler Sonny Nazemian reveals practices that are making local kitchens more spacious, attractive and comfortable.
A skillful space plan enhancement and reconfiguration solution that increases the size of a 20 year old kitchen by over 30% while staying inside the envelop of the existing home has won a regional Chrysalis award for Michael Nash Design Build and Homes.
The makeover to a Fairfax Station residence was named best best kitchen in an eleven state region stretching from Maryland to Florida. Among other strategies, the remodeler eliminated an obstructive bearing wall, converted a garage bay into additional living space, deleted a stair railing to gain wall surface, and relocated several small first level rooms.
The 700 sq ft kitchen now accommodates a professional caliber cooktop range, two food prep islands and other amenities within an eclectic interior scheme that combines traditional finishwork detailing with elements of “industrial” design.
Founded in 1993, “the Chrysalis” is generally considered the most prestigious of the remodeling industry’s peer awards. Qualified Remodeler Magazine and Kitchen and Bath News are among the competition’s national media sponsors. Taken as a whole, the innovative plan transforms a builder-grade kitchen into a generous suite of rooms that includes a larger laundry room, a mudroom with customized storage spaces and a private computer work station.
The prize is one of four Chrysalis honors the Merrifield-based remodeler has received this year. In August, the firm became the first-ever recipient of the “Decade of Excellence” award, a special honor acknowledging its consistently high standards over a ten year period. < Read More >





