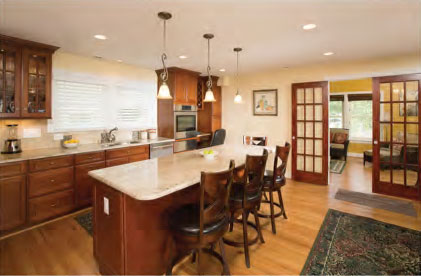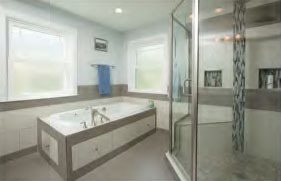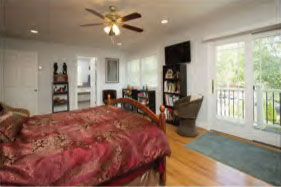
Metro Area’s “Best Whole House Remodel for Under $250k
Innovative Michael Nash solution wins “Contractor of the Year” (COTY) Award
A two-level front and rear elevation expansion to a 60 year old rambler has won a “Contractor of the year” award (COTY) for Nash Design Build and Homes.
The design solution– in which the footprint of a small bungalow was enlarged to accommodate a second floor as large as the existing first floor– was introduced to the home of a south Arlington woman who had occupied for over 30 years.
The project was named the “best whole house remodel for under $250,000” by the National Association of the Remodeling Industry’s metro DC chapter.
In accepting the honor, Michael Nash president and founder Sonny Nazemian credited his design and engineering team, which surmounted a host of complex architectural, space-planning and regulatory challenges.
“Homeowners today are actively searching for creative ways to satisfy lifestyle requirements by retrofitting their existing home,” Nazemian said, “but when a house is over fifty years old– the appropriate solution may not be obvious. The trick is knowing what can be deleted, and what can be preserved. The goal is to enhance the whole property functionally, aesthetically– and as an investment.”
For the homeowner, a busy mental health professional who maintains a private professional practice on-premise, the makeover resolves a long-running problem that seemed to have no easy answers.
“She wanted an accommodation that would make it easier for visiting patients,” Nazemian discloses. “We added a side entrance specifically for this purpose.”
But the makeover also addresses a range of space planning and interior design considerations, and presents dramatically revised front and rear elevations.
At over 800 square feet, the rear addition now houses a gourmet kitchen, family room and a sunroom. A stone-clad gas fireplace is the family room’s primary focal point. The bright and spacious kitchen is adorned with custom-designed cherry cabinetry, granite surfaces and a dining counter that seats four.
Hardwood flooring reinforces visual unity throughout the 1,400 square foot first level. Wide archways with graceful period molding explore design themes from the original 1950’s interior.
To create a better traffic on the main level, the stairway was relocated.
The 1,400 square foot second floor houses the master suite which includes sleeping quarters, plus a 12’ x 15’ master bathroom equipped with massage tub, curved shower, large vanities and floors and walls clad in white and gray ceramic tile.
There’s a balconet (Juliet balcony) just outside a set of French doors.
A new hall bathroom is available from two other enlarged bedrooms.
A new HVAC system has been installed to meet second level heating and cooling requirements. There’s even a second floor laundry room just outside of the master suite.
New HVAC system has been installed to meet second level heating and cooling requirements. There’s even a second floor laundry room just outside of the master suite.
To introduce the first-level “open” plan, a bearing wall between living room and former master bedroom was eliminated. A steel I-beam on concealed vertical shafts now supports the second floor. Partition walls separating the dining room from both living room and kitchen were, likewise, deleted–increasing natural light and visual continuum.
Patching, finger-jointing and finishing first-level hardwood floors reinforces the interior’s clean lines and visual unity.

Kitchen & Sunroom
The rear addition’s first level now houses a gourmet kitchen, a family room, and–behind a set of French doors– a spacious sunroom

Master Bedroom
The second floor houses the master suite which includes sleeping quarters, plus a 12′ x 15′ master bathroom equipped with massage tub, curved shower, large vanities and floors and walls clad in white and gray ceramic tile. There’s a Juliet balcony just outside a set of French doors.

Master Bedroom
The second floor houses the master suite which includes sleeping quarters, plus a 12′ x 15′ master bathroom equipped with massage tub, curved shower, large vanities and floors and walls clad in white and gray ceramic tile. There’s a Juliet balcony just outside a set of French doors.

Master Bedroom
The second floor houses the master suite which includes sleeping quarters, plus a 12′ x 15′ master bathroom equipped with massage tub, curved shower, large vanities and floors and walls clad in white and gray ceramic tile. There’s a Juliet balcony just outside a set of French doors.
