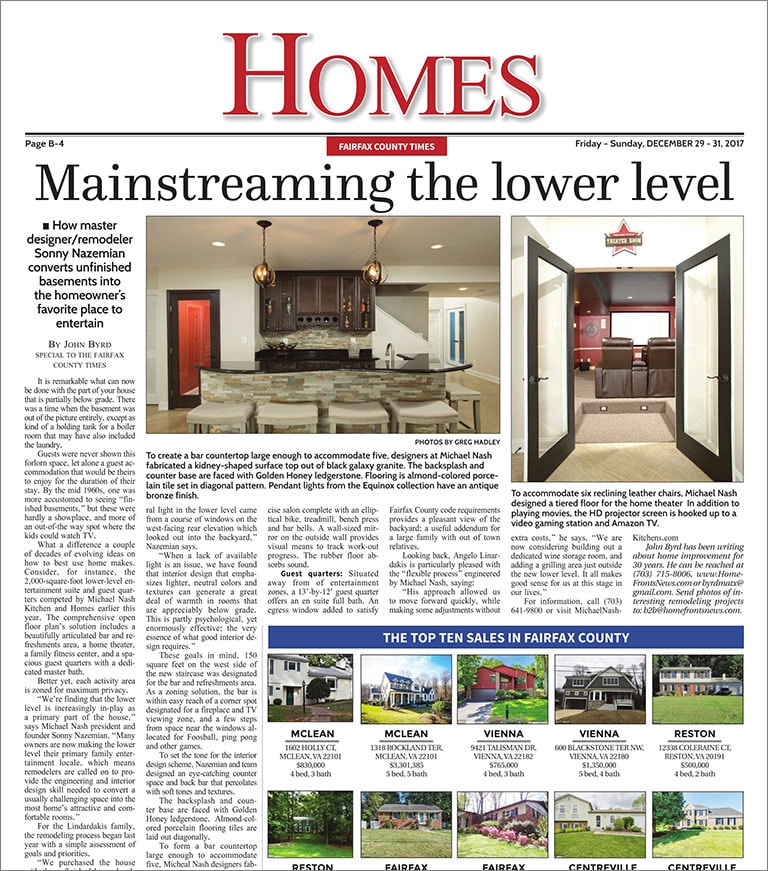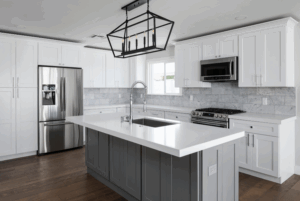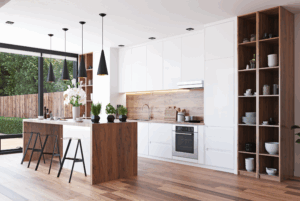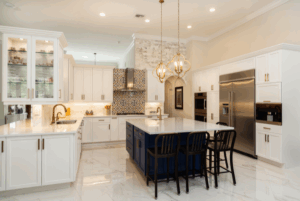
Source: Fairfax County Times Homes Friday – Sunday, December 29 – 31, 2017
How master designer/remodeler Sonny Nazemian converts unfinished basements into the homeowner’s favorite place to entertain
By John Byrd SPECIAL TO THE FAIRFAX COUNTY TIMES
It is remarkable what can now be done with the part of your house that is partially below grade. There was a time when the basement was out of the picture entirely, except as kind of a holding tank for a boiler room that may have also included the laundry.
Guests were never shown this forlorn space, let alone a guest accommodation that would be theirs to enjoy for the duration of their stay. By the mid 1960s, one was more accustomed to seeing “finished basements,” but these were hardly a showplace, and more of an out-of-the way spot where the kids could watch TV.
What a difference a couple of decades of evolving ideas on how to best use home makes. Consider, for instance, the 2,000-square-foot lower-level entertainment suite and guest quarters competed by Michael Nash Kitchen and Homes earlier this year. The comprehensive open floor plan’s solution includes a beautifully articulated bar and refreshments area, a home theater, a family fitness center, and a spacious guest quarters with a dedicated master bath.
Better yet, each activity area is zoned for maximum privacy.
“We’re finding that the lower level is increasingly in-play as a primary part of the house,” says Michael Nash president and founder Sonny Nazemian. “Many owners are now making the lower level their primary family entertainment locale, which means remodelers are called on to provide the engineering and interior design skill needed to convert a usually challenging space into the most home’s attractive and comfortable rooms.” < Read More >





