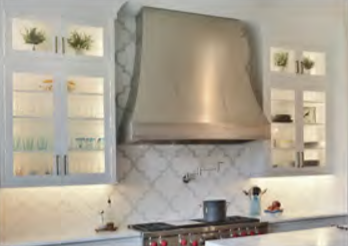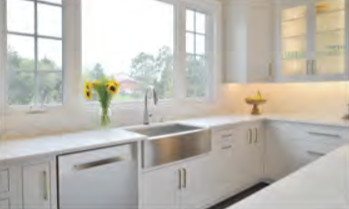
Local Kitchen Remodel Is Judged Nation’s Best
Master Designer/Remodeler, Sonny Nazemian, and Michael Nash Company Wins National “Contractor of the Year” Award
A space plan reconfiguration and makeover in an Ashburn residence has won a National “Contractor of the Year” (COTY) award for Michael Nash Design Build and Homes. The innovative solution has been judged the nation’s top kitchen remodel within a prescribed budget range by the National Association of Remodeling Industry (NARI).
Among other space enhancement strategies, the remodeler converted a seldom used breakfast room into a gourmet kitchen, removed a bearing wall between the new kitchen and adjacent two level family room, introduced a food prep island and dining counter which seats six, and formed a new dining room adjacent to a butler’s pantry that features custom-designed cabinetry.
The new living space now accommodates a professional caliber cooktop range, a double door refrigerator/freezer, a butler’s pantry equipped with a wine refrigerator, a farm sink and many other amenities. The interior design is articulated in a warm “transitional-style” that balances traditional detailing with well-developed sight lines and a bold indoor-outdoor visual continuum.


Taken as a whole, the makeover transforms a poorly conceived first level floorplan into a generous suite of rooms that segues directly to an open family room and re-located dining room.
In accepting the “Best Kitchen” honors, Michael Nash founder and president Sonny Nazemian praised his company’s design team and their cost-sensitive approach to helping homeowners make effective home improvement decisions.
“Since most of our projects are executed by Michael Nash employees, we’re able to offer fixed-price contracts,” Nazemian discloses. “Customers can select finishwork materials from our show room at-cost. These are among the components of our business model that allow us to consistently outperform our client’s budget.”
In the case of the recent “best kitchen” winner, grappling with a first level plan ill-suited to the homeowner’s needs was the principal challenge.
“The owners had purchased a model home, but soon realized the floorplan didn’t really work for them. This was partly because they had concluded that the kitchen was in the wrong part of the house,” recalls Michael Nash president and CEO Sonny Nazemian. “Our plan proposed switching out the mid-house kitchen footprint with square footage then-allocated for a seldom used breakfast room to the left of the family room. The revisions added both square footage and natural light to the kitchen. It also opened-up a contiguous relationship with the adjacent family room– which features a two level stone hearth.”
Other challenges: the existing cooktop island didn’t provide an adequate meal preparation surface; kitchen work triangles were space-restricted; storage was severely limited; nondescript wall elevations and equally undistinguished tiling and back splashes set the tone for a bland interior,
Executing the envisioned spatial reconfiguration was the real challenge from the outset, however.
“We began developing a working solution on his first visit,” Nazemian recalls. “It was clear we could gain a much more expansive spatialpresentation by removing a bearing wall between the family room and breakfast room, and reconfiguring the breakfast room as the footprint for the new kitchen.”
Farm Sink
The island is also the essential pivot between the new farm sink, the cooktop range and the stainless refrigerator/freezer.
Wine Fridge – Butler’s Pantry
A butler’s pantry and wine refrigerator is within an easy reach. The new plan greatly enhances family entertainment




View from New Breakfast Room
A load-bearing wall between old breakfast room and two-story family was removed. Panel-encased steel beams mounted on vertical supports now hold up the second floor–opening-up visual linkage between kitchen and rest of the house.
Cooktop and Hood
A four-burner gas cooktop positioned under a decorative arched hood and flanked by custom-designed glass-facing cabinets is the kitchen’s new focal point.
