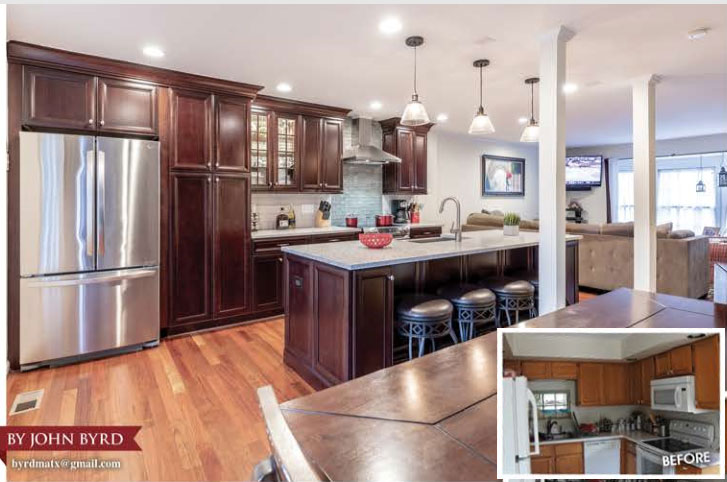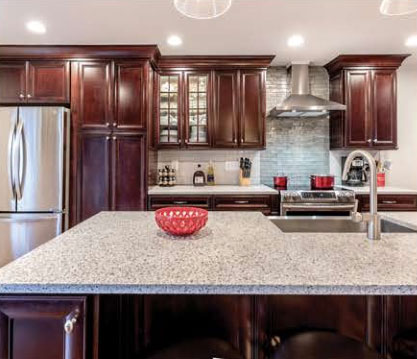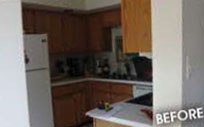
Herndon Kitchen Is Regional "Contractor Of 2020" Year (COTY) Winner
Peers Name Michael Nash's Solution Best of Category In 11 Southern States
A young Herndon couple had just purchased their first townhouse, and decided to upgrade. The 30-year-old structure had never been modified, but the owner’s recognized some ways to expand usable space without adding on.
Entering from the foyer, a living room on the immediate right segues into a spacious dining room which extends further to the left rear of the house.
Two floor-to-ceiling partition walls separate the kitchen from the rest of the main level. Filled with duct chases and plumbing linked to the second floor bathroom, the partitions also function as bearing walls. The wall between the kitchen and dining room, likewise, has a support beam embedded in it.
The owners primarily sought an upgrade to both the look and function of the new space largely seeking lifestyle improvements. Among other factors, the changes would entail re-routing or deleting bulkheads, the pantry closet, and partition walls.
The plan was simple, yet involve. The main trunk of HVAC was relocated through the lower-level garage and laundry; to accommodate the second-floor bedroom requirements, a new chase has been introduced.
BEFORE:
The original tract house kitchen was dated dark and conspicuously lacked interior design style.
AFTER/ABOVE
By removing two interior walls, widening a window, adding another sink and introducing a food prep dining counter that sits three, the new kitchen boasts generous sight lines and natural light.
All plumbing soil stacks were carefully re-routed into a false wall behind the cabinetry.
Two structural beams were then installed to introduce an open plan in the expanded main level living room and dining room.
The sink and dishwasher were subsequently relocated to the east wall permitting the kitchen window to be shifted to the left and form the cavity needed to a new refrigerator.
A stand-alone food prep island was positioned mid-kitchen giving the owner s a place to serve and quietly convene as the family gathers and the cook explores favorite recipes.
The carefully matched Brazilian cherry flooring previously used in the dining room has been applied to the refurbished kitchen.
To effectively illuminate working space, the Michael Nash team installed recessed- and pendent- lights.
The dark cherry cabinetry with its finely polished granite surface confers elegance and warmth throughout the refurbished room.
The project was subsequently named “A 2020 Contractor of the year winner” — the best of category in eleven state area that encompasses every eastern state from Florida to Maryland.


Custom-Designed Island & Eating Outer
The dark cherry cabinet facing and finely polished granite surface confers elegance and warmth throughout the refurbished room.



Brazilian Cherry Flooring
The carefully matched Brazilian cherry flooring previously used in the dining room has been applied to the refurbished kitchen.
