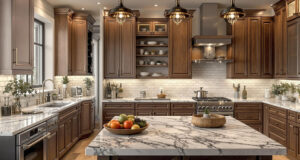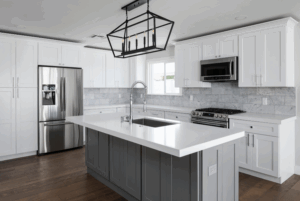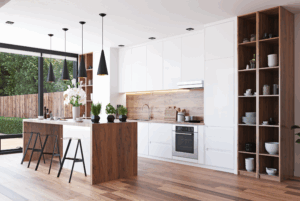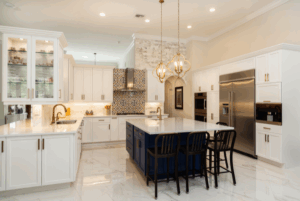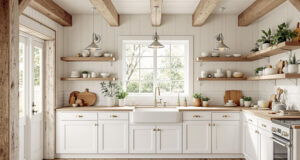Ashburn home goes from “How?” to “WOW!” in just three months’ time
BY SUSAN KELLER
Homes Editor
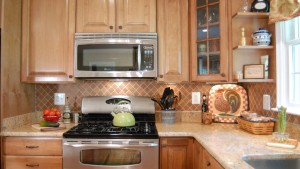 When an Ashburn family learned of the joyous news, a newly engaged son, planning for the happy couple began which would include a celebration in this soon-to-be-renovated
When an Ashburn family learned of the joyous news, a newly engaged son, planning for the happy couple began which would include a celebration in this soon-to-be-renovated
home. As the homeowners planned for enough space to entertain guests, they began their home improvement wish list. On the living level, the list included a larger breakfast area, a sun room, a more functional and expanded kitchen, creating more of an open floor plan in this typical colonial home layout. With plenty of exterior backyard space to expand
the lower level, the family included changes to an older deck with Jacuzzi that did not fit their lifestyle. Updating the master bathroom also qualified for this round of renovations.
Facing a shortened time frame and the significant task of renovating for an engagement celebration, the homeowners met with and hired designer Sonny Nazemian of award
winning Michael Nash, Design, Build and Homes. A full service company, working from initial concept through architectural design, construction, interior design to finishing, Michael Nash is a single source for finest design workmanship and prides themselves on every aspect of
each project completed in-house, with no use of outside contractors. With a vision for the addition and renovations, the project quickly became reality.
outdoors in
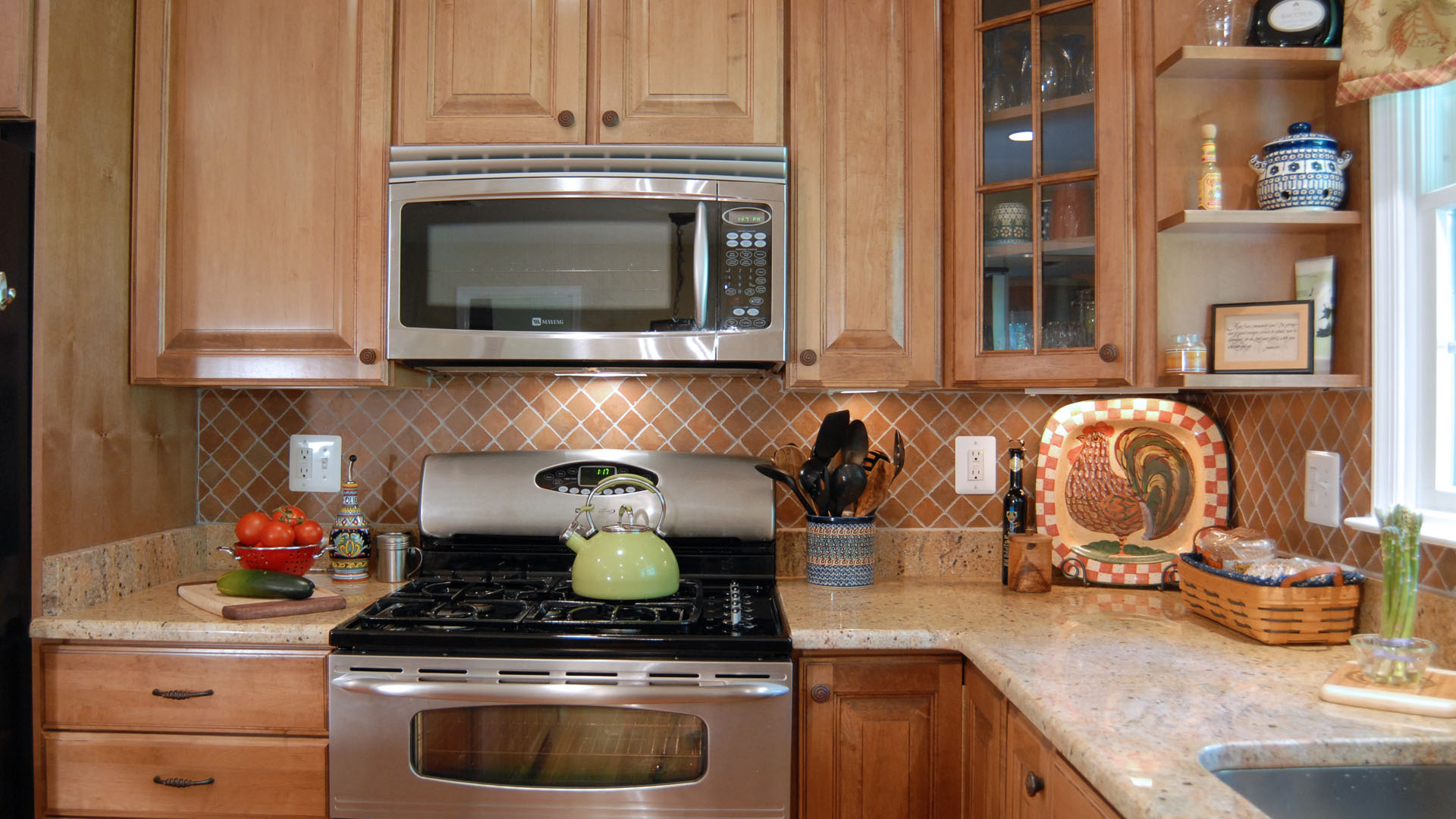 Sonny says the main agenda of the team was to direct all interior attention toward the beautiful scenic backyard. Expanding the back of the house from the existing kitchen, the 14 by 22 foot addition replaced the old deck to accommodate the larger kitchen, breakfast area and sun
Sonny says the main agenda of the team was to direct all interior attention toward the beautiful scenic backyard. Expanding the back of the house from the existing kitchen, the 14 by 22 foot addition replaced the old deck to accommodate the larger kitchen, breakfast area and sun
room. Built on a concrete foundation, the exterior of the addition was covered with siding to match the existing home.
Designing a more usable outdoor space for the family, the team created a new 26 by 36 foot angular stone patio leading from a side French door from the addition. The space includes a short wall surrounding the patio made from matching stone, decorative lights on the perimeter, as
well as a water feature in the round-Preparing for an engagement party, this local family took three months to build an addition to create an open floor plan with tremendous natural light.
ed corner to be enjoyed outdoors and indoors, viewable from the new sunroom and family room.
Extending the existing kitchen wall by three feet, the design team was able to include large windows at the back of the house as well as the French door leading to the patio. Designing a vaulted ceiling in the sun room brightens the once dark space, the expansion also allotting
for new side windows bringing in western sunlight for increased natural light.
Change and Arrange
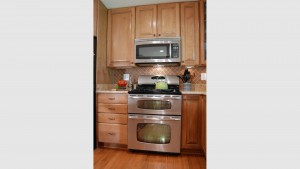 Building a window bench under and added cabinetry around the side windows in the sun room gives the family more storage space which the original kitchen seemed to be lacking.
Building a window bench under and added cabinetry around the side windows in the sun room gives the family more storage space which the original kitchen seemed to be lacking.
With the extension, re-arrangement of all kitchen components was made possible creating better traffic flow, more storage, accessibility and better accommodation of appliances.
By eliminating the corner pantry, the center island was enlarged and is no longer a cause for gridlock. The client chose warm cherry cabinetry with exotic stone counter tops, a limestone backsplash, upscale appliances and detailed molding throughout the kitchen and addition. Pendant, under cabinet, and recess lighting warms up the space, while matching new hardwood floors with existing floors make the open floor plan seamless.
Luxury Retreat
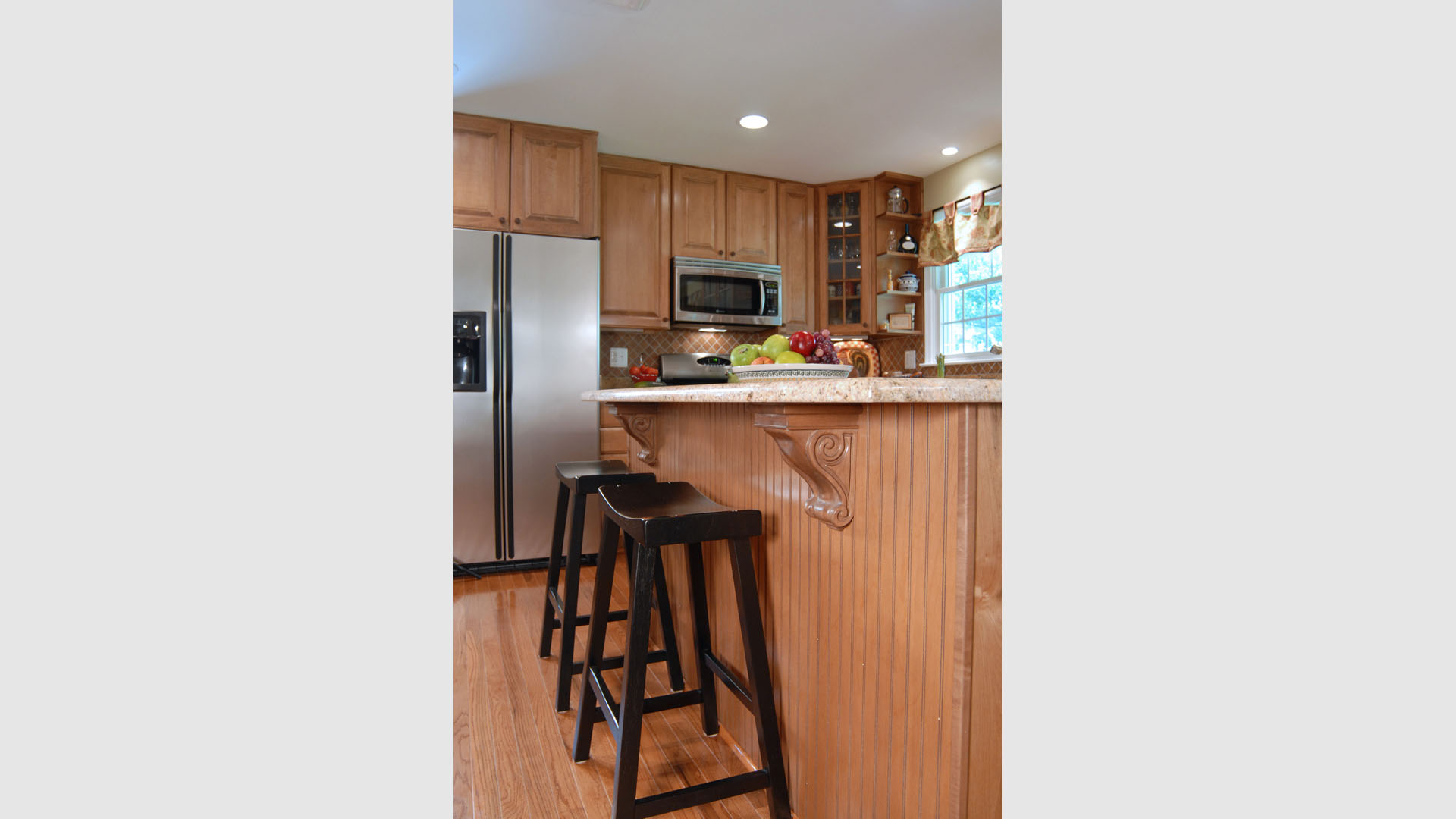 Last item on the renovation list included changes to the master bathroom. Living with a modest, functional bathroom, the homeowners wished to complete the master suite with a luxurious retreat. Elongating the bathroom space allowed several necessary changes the homeowners were interested in creating. A corner bathtub was removed to make room for a straight soaking tub as well as a larger glass shower stall. The other side of the bathroom includes a half wall for toilet privacy as well as extended dual vanities with custom cabinetry above and below.
Last item on the renovation list included changes to the master bathroom. Living with a modest, functional bathroom, the homeowners wished to complete the master suite with a luxurious retreat. Elongating the bathroom space allowed several necessary changes the homeowners were interested in creating. A corner bathtub was removed to make room for a straight soaking tub as well as a larger glass shower stall. The other side of the bathroom includes a half wall for toilet privacy as well as extended dual vanities with custom cabinetry above and below.
Updates throughout the space give this bath a spa-like feel.
Award Winning
Is it any wonder this renovated space and addition went on to win the Contractor of the Year (CotY) award for 2010?
 This award is given by the National Association of the Remodeling Industry’s (NARI) headquarters to members who have demonstrated outstanding work through remodeling projects. NARI’s core purpose is to advance and promote the remodeling industry’s professionalism, product and vital public purpose. Each year NARI contractor members are invited to compete
This award is given by the National Association of the Remodeling Industry’s (NARI) headquarters to members who have demonstrated outstanding work through remodeling projects. NARI’s core purpose is to advance and promote the remodeling industry’s professionalism, product and vital public purpose. Each year NARI contractor members are invited to compete
for this prestigious award. This home was categorized as a residential addition under $100,000 which includes but is not limited to additions, adda-levels, or attic build-outs, which increases livable . space of the existing home. The project cannot have changed the exterior footprint or elevations of the existing residential structure in more than one location. Michael Nash has won and continues to win awards throughout the industry. With this award winning
design and construction, the client’s satisfaction was achieved for the special celebration while the space continues to be fully utilized and enjoyed daily.
Michael Nash Design Build & Homes is a world class, multi-awarded remodeling company which specializes in Complete Kitchen Remodeling, Complete Bathroom Remodeling, Complete Basement Remodeling, and Complete Home Additions & Extensions. Our expertise also extends to Addition Remodeling as well as Major Renovations, New Custom Homes, Outdoor Living Services, etc. For inquiries and in-home consultations, call us on our mobile number (703) 457-8684. You can also take advantage of our services through these areas: Northern VA | Aldie | Alexandria | Annandale | Arlington County | Arlington |Ashburn | Burke | Centreville | Chantilly | Clifton | Dunn Loring | Fairfax County | Fairfax Station | Fairfax | Falls Church|Gainesville | Great Falls | Haymarket | Herndon | Leesburg | Lorton | Loudoun County | Manassas | McLean | Merrifield | Oakton | Potomac Falls | Prince William County | Purcellville | Reston | Springfield | Sterling | Vienna | Woodbridge, VA.


