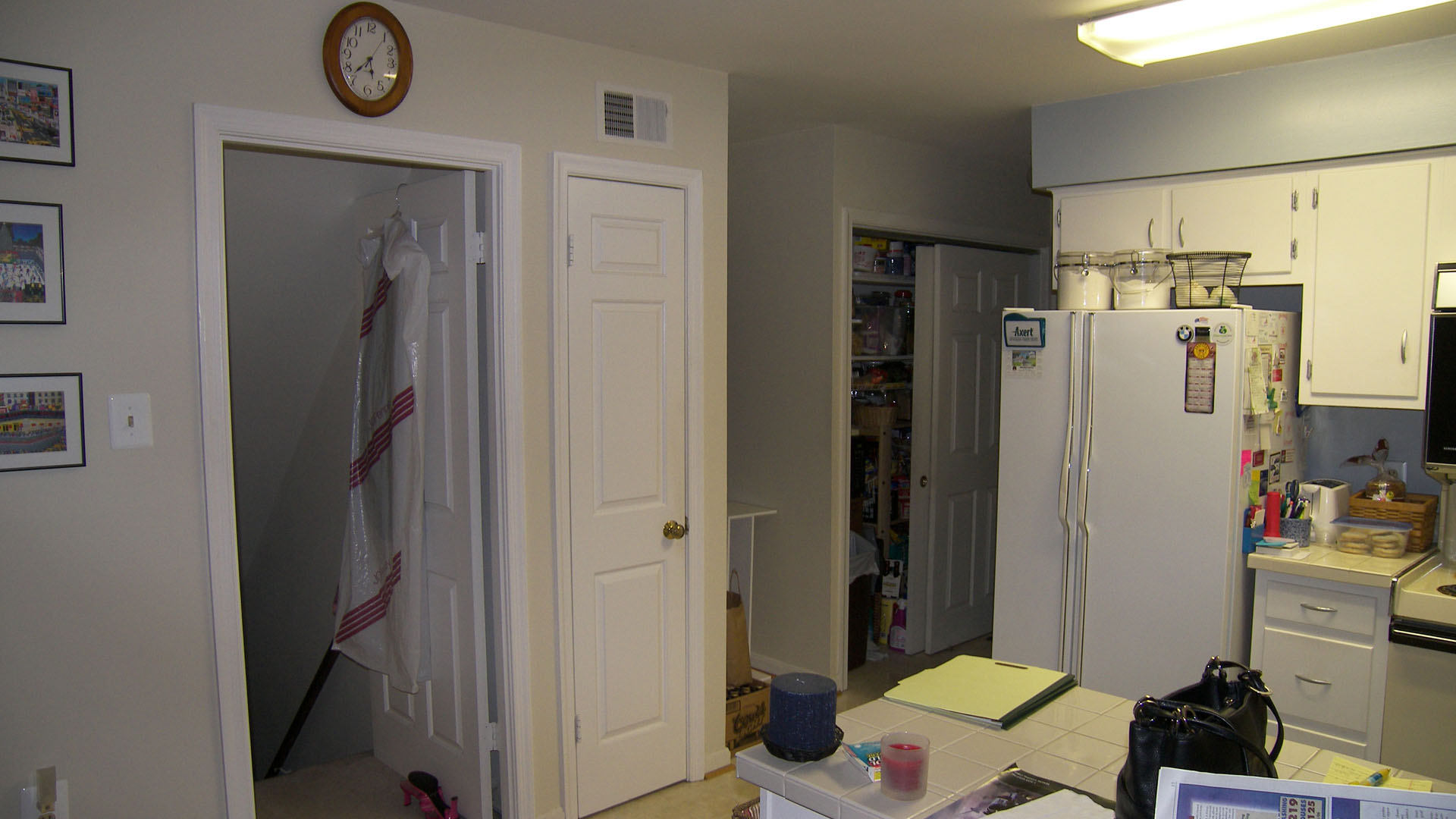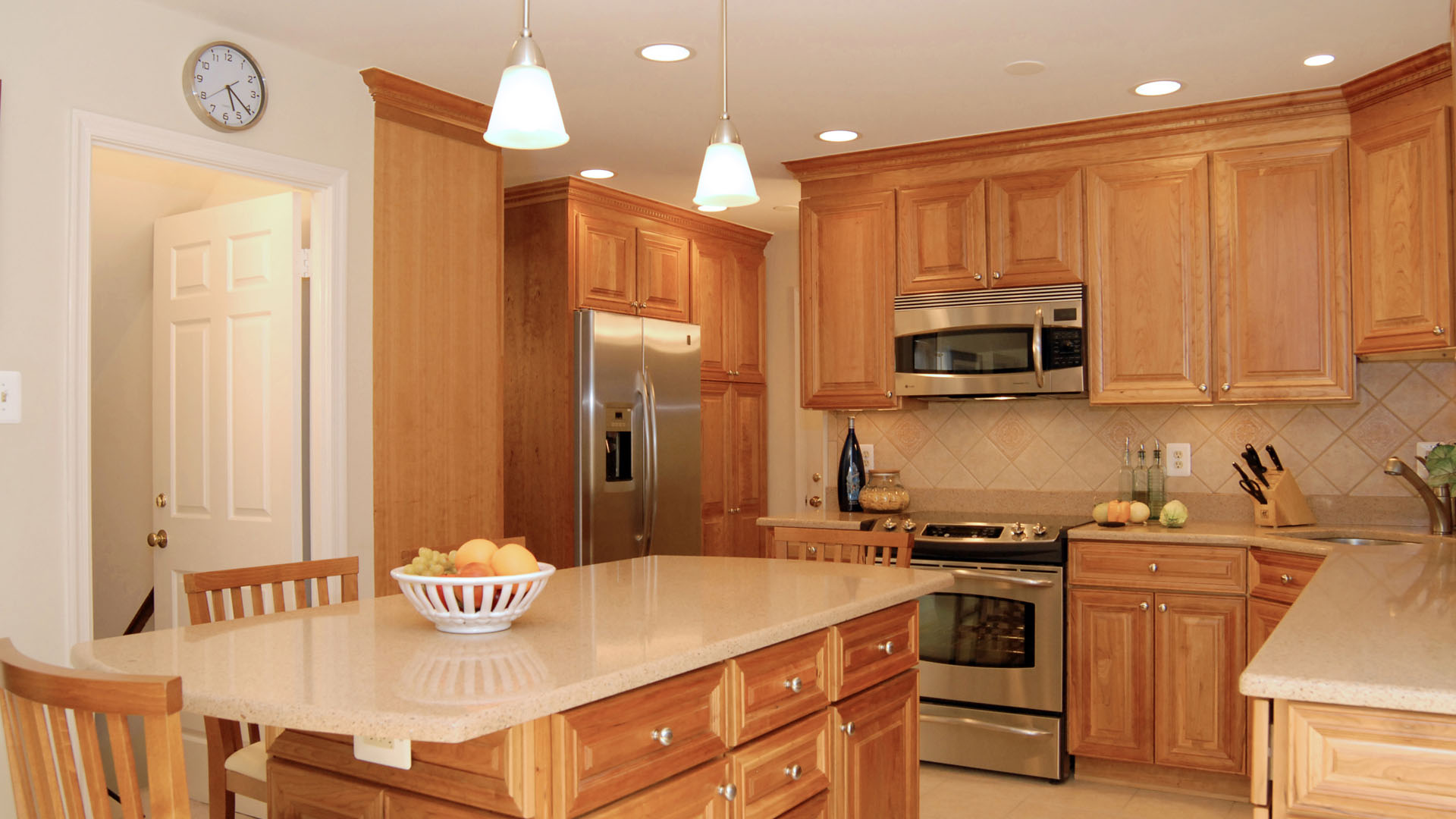Kitchen 59 Gallery
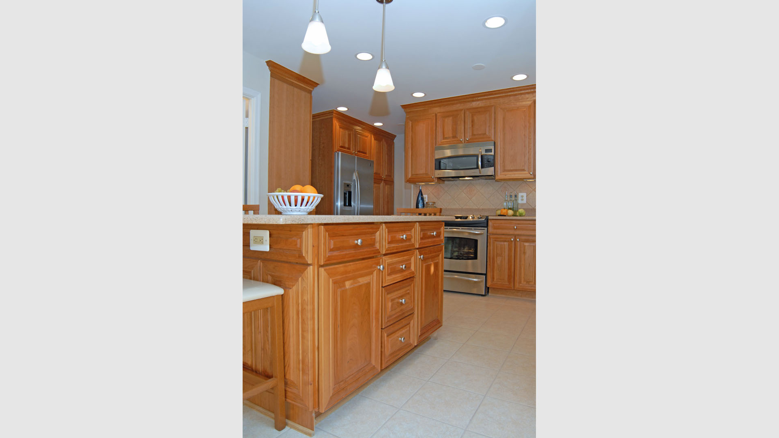
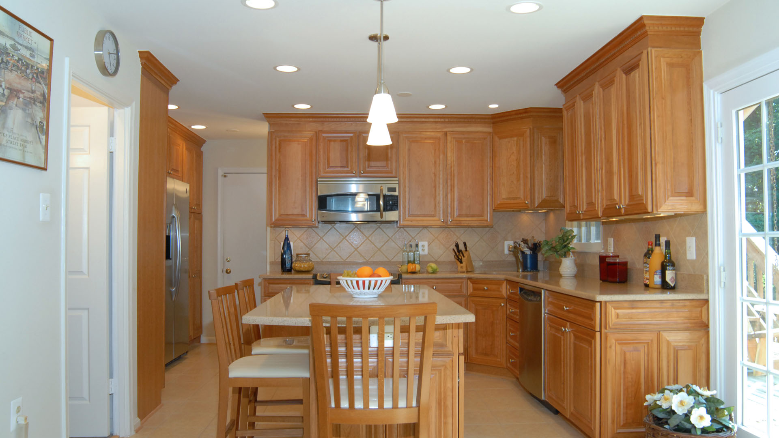
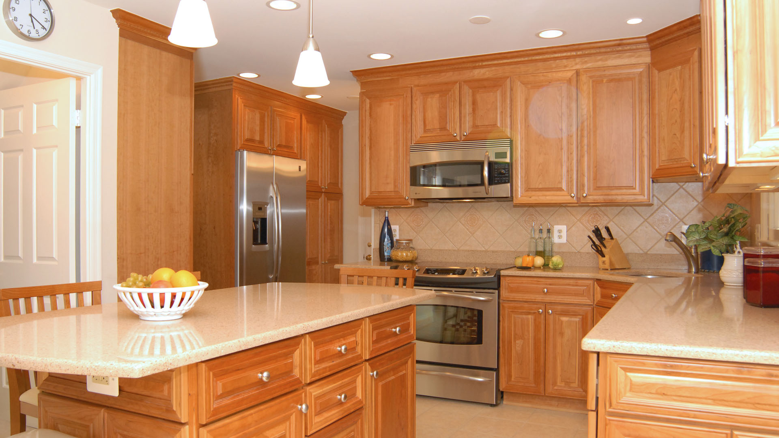
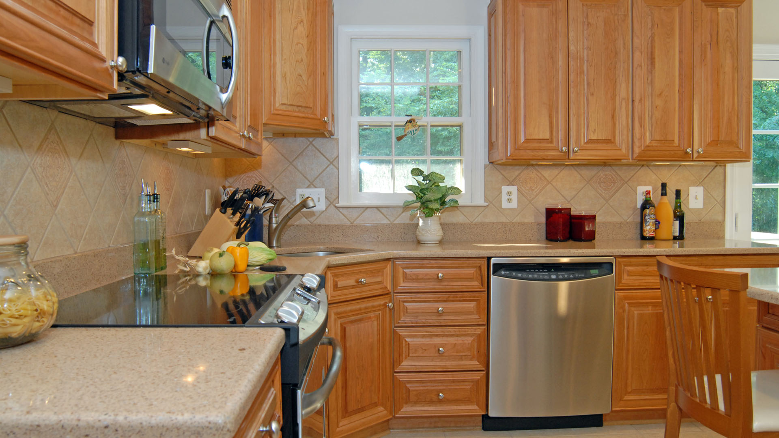
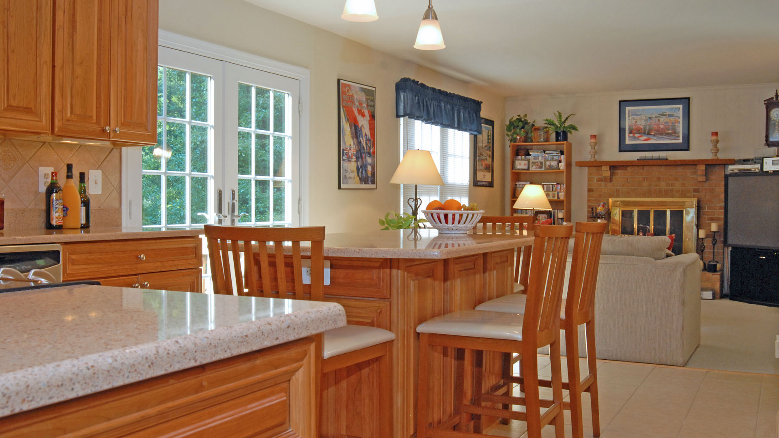
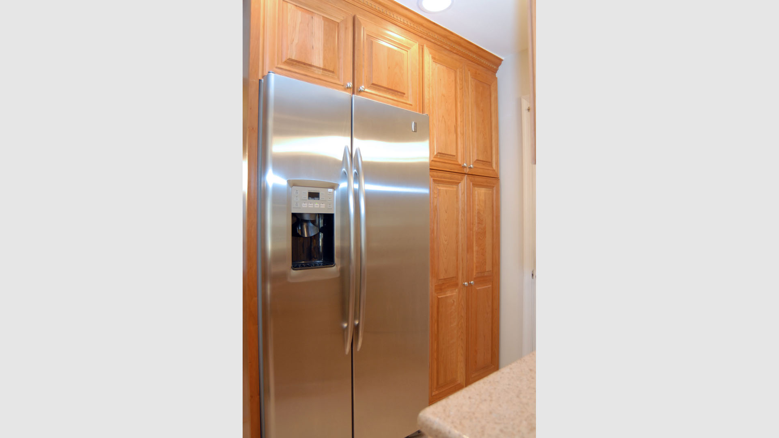
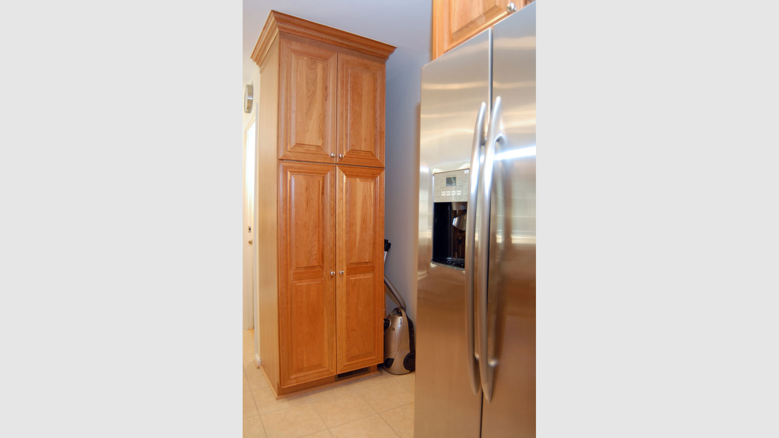
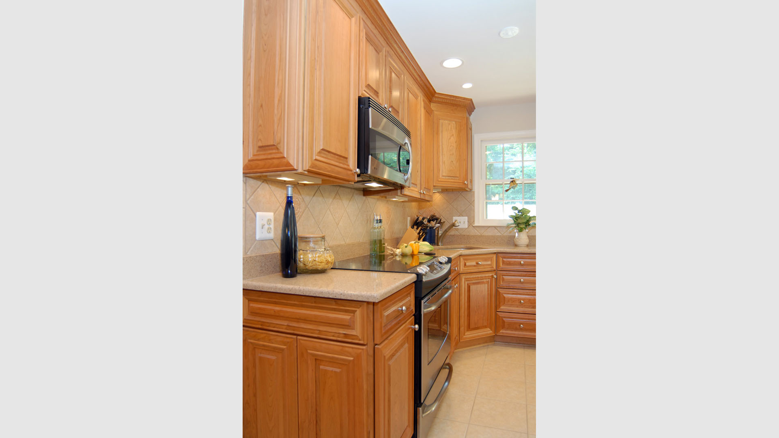
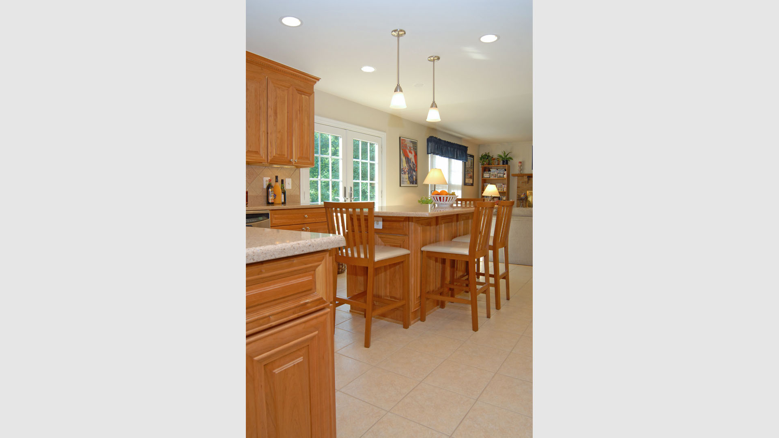
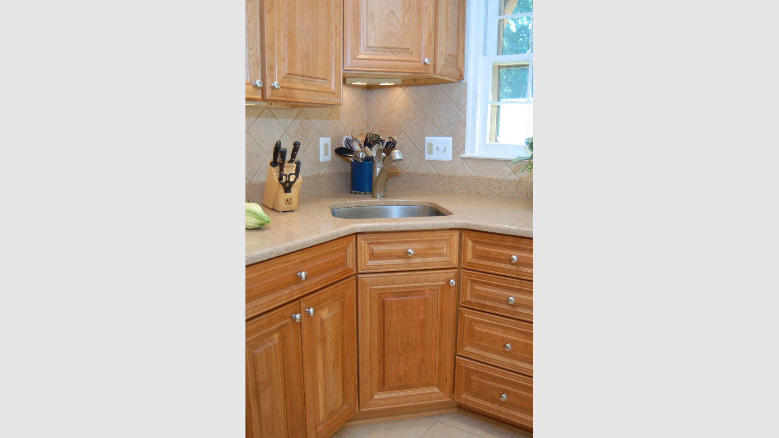
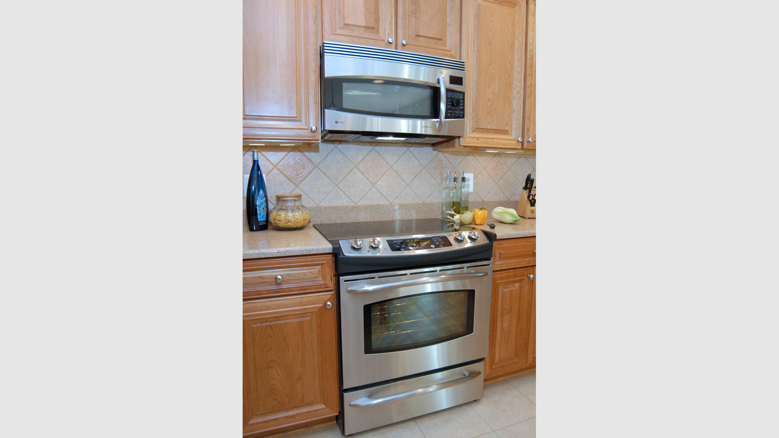


Kitchen 59 Gallery
This older kitchen at the rear of the home was large, but divided into kitchen, breakfast area and family room. We redesigned the kitchen and removed the peninsula cutting off the breakfast area, and removed railings between the breakfast area and the family room to improve the flow between all of the rooms. We wrapped the cabinetry around the walls, to the ceiling, and added the additional pantry cabinets that the homeowner wanted, near the dining room doorway. The island serves for both prep and eating, as well as additional storage. The cherry cabinetry gives the room a warm rich feeling, as well as lots of additional storage. The new appliances are all stainless steel and offer energy savings over the original appliances. The rooms now feel like one large family room, and have more convenient access to the outside deck through the french doors.

 before and after
before and after