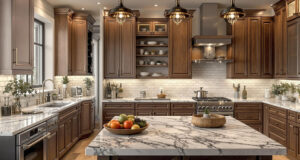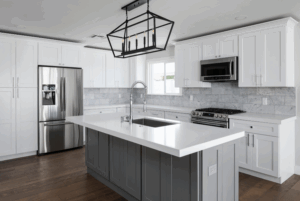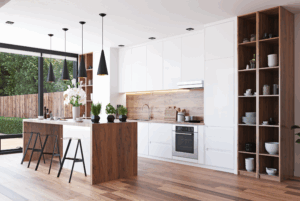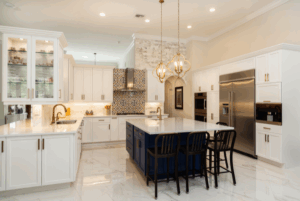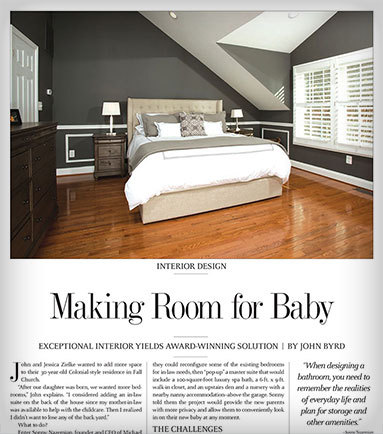
Source: ELAN Magazine December 2017
“When designing a bathroom, you need to remember the realities of everyday life and plan for storage and other amenities.” ~ Sonny Nazemian
Exceptional interior yields award-winning solution by John Byrd
“John and Jessica Zielke wanted to add more space to their 30-year-old colonial-style residence in Fall church.
After our daughter was born, we wanted more bedrooms,” John explains. “I considered adding an in-law suite on the back of the house since my mother-in-law was available to help with the childcare. then I realized I didn’t want to lose any of the back yard.”
what to do?
Enter Sonny Nazemian, founder and CEO of Michael Nash Kitchens and Homes. He explained how a master bedroom suite built above the garage could add an additional 340 square feet to the home. He pointed out how they could reconfigure some of the existing bedrooms for in-law needs, then “pop-up” a master suite that would include a 100-square-foot luxury spa bath, a 6-ft. x 9-ft. walk-in closet, and an upstairs den and a nursery with a nearby nanny accommodation–above the garage. Sonny told them the project would provide the new parents with more privacy and allow them to conveniently look in on their new baby at any moment. < Read More >

