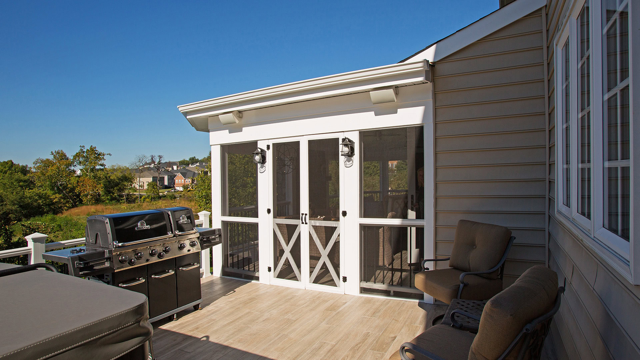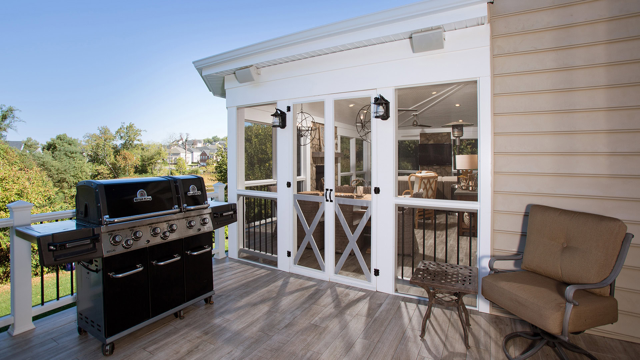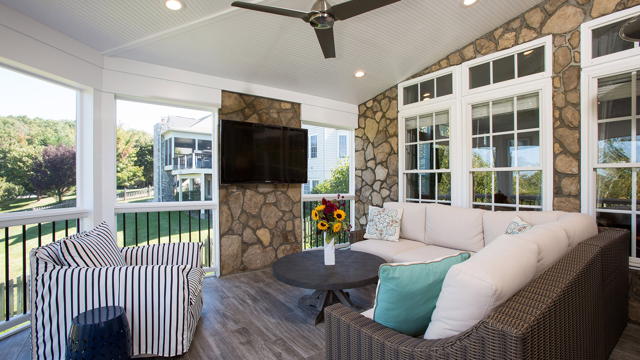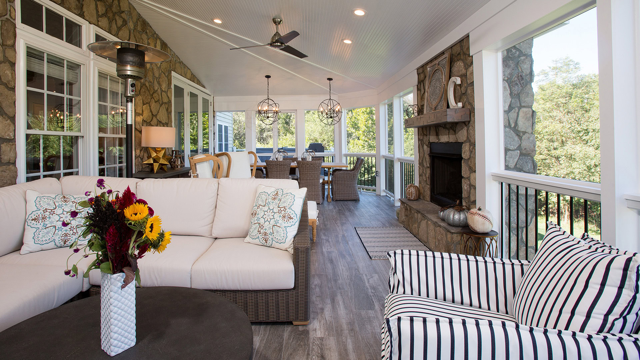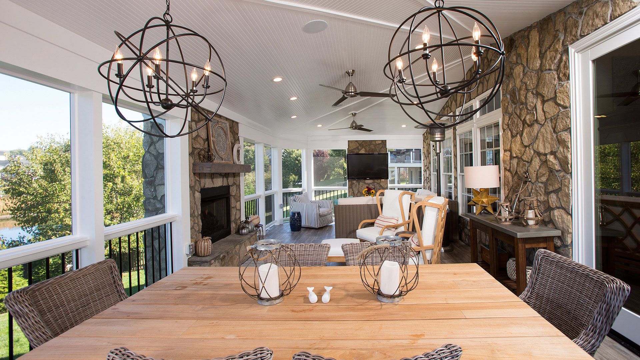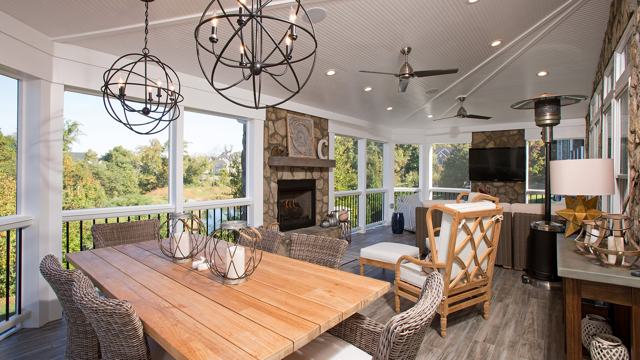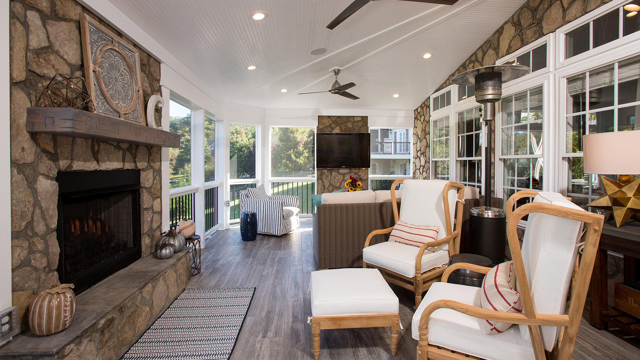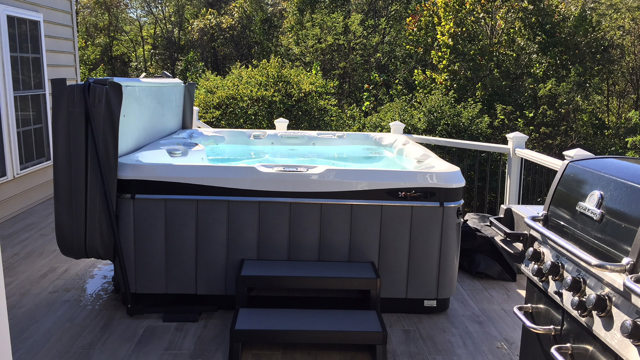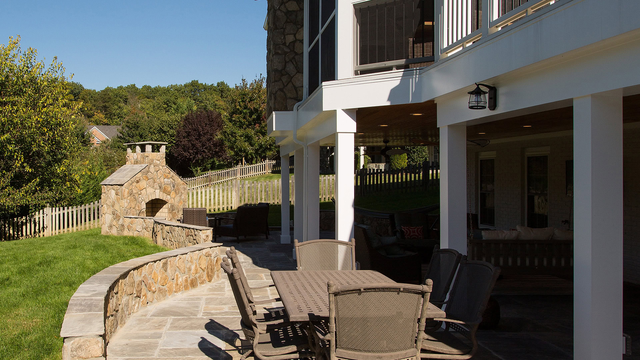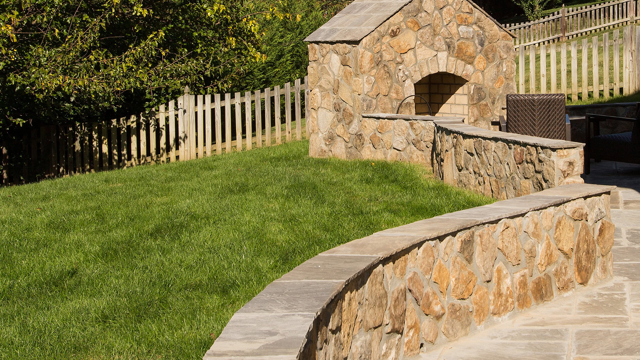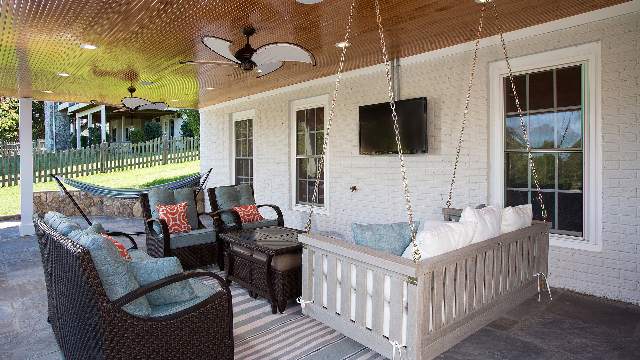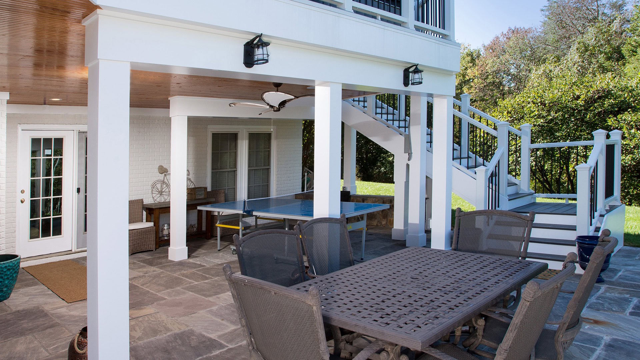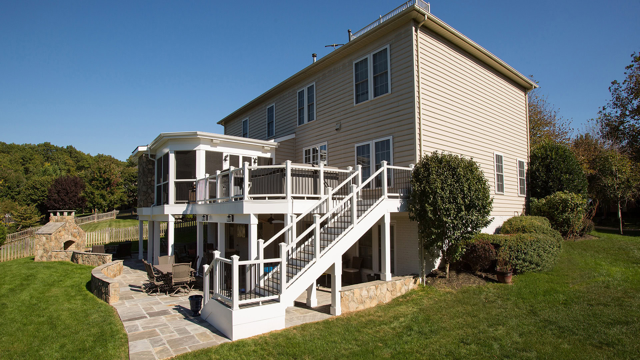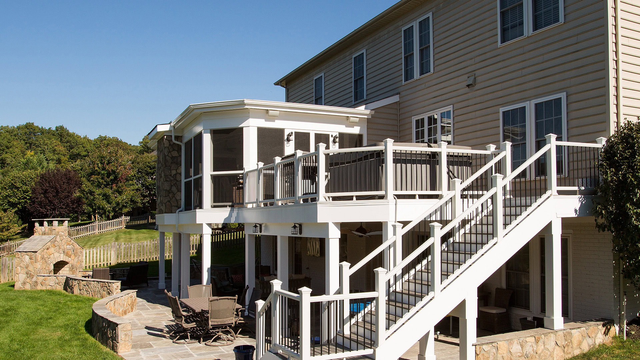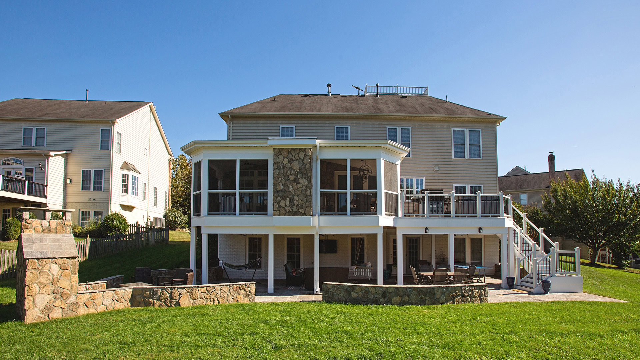
2018 NARI Capital CotY
Merit Award Winner
Over $200,000
Project Gallery
About the Project
This secluded single-family home in a prominent Great Falls neighborhood had a beautiful backyard setting. The owners recently built a gorgeous pool and surround deck on the right side of their backyard. They have inherited a rundown deck off the kitchen patio doors.
They have researched and compared designs for several years before zeroing in on our designers and architects. They were totally inspired by how our design staff looked at their project and offered various options that they did not even imagined possible.
Our staff put together a two-story outdoor living space which offers this couple and their children everything that they can dream of.
Our plan was massive and required quite a bit of excavation to make their lower level patio both attractive and functional for all kinds of outdoor activity. We have gone down two feet to create a nine feet high patio, cut concrete walls to add French doors from dark and unused side of the basement which even brought potential and better use for their basement.
The entire back wall was covered with matching brick veneer to the entire front and side elevations.
The roof of this patio was covered with EPDM roofing rolls to make the lower patio stay dry and protected.
Steps away from the pool, sun deck made this flagstone covered patio a prime space for entertainment for both adults and kids.
The built-in middle bar equipped with under counter beverage fridge and beer tab made gatherings even more exciting. The side steps built in with marching solid stone threads offered access to the driveway and second floor covered porch.
The second floor is done with porcelain floor tiles, stain grade ceiling panels, wrought iron rails, decorative recessed panel’s columns, gorgeous hanging ceiling fans just steps away from the kitchen eating area.
Just outside of this covered porch, there is a deck with same tile floor facing the pool area. This view is just breathtaking.
The selection of soft pearl tone wood-looking plank porcelain tiles complementing the knotty soft grey stain ceiling panels have made this project to shine, even on rainy days.
The custom-made spiral rod iron staircase offers a cool second set of steps as upper level decking can reach into the backyard and pool deck.
All this family wants to do now is to spend quality time with friends and family on this outdoor oasis.
