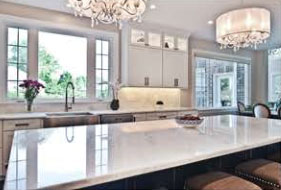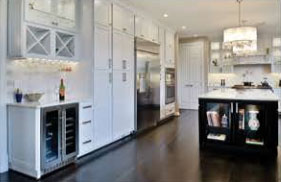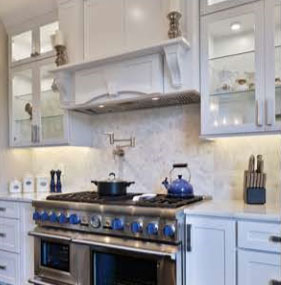
Award Winning, Best Kitchen
Michael Nash Kitchen is COTY Winner
A kitchen enlargement and reconfiguration in a 4,000 square foot home in McLean has won a “Contractor of the Year” (COTY) award for Michael Nash Design Build and Homes.
The makeover to the residence of Hashim and Neda Hamandi was named metro Washington’s best kitchen within a prescribed budget range by the National Association of Remodeling Contractors (NARI) metro DC chapter.
Among key space enhancements, the remodeler expanded the kitchen’s footprint over 500 square feet by relocating a laundry room, removed interior walls to enlarge the formal breakfast zone, introduced a 10’ x 4’ food prep island and dining counter which seats four, installed an 8’ x 4’ triple casement style window on the south facing rear elevation and generated the wall surface needed for floor-to-ceiling glass-facing cabinetry.
The 1,300 square foot kitchen now accommodates a 48” professional caliber cooktop range, a 4’ x 8’ refrigerator freezer, a butler’s pantry complete with wine refrigerator, a stainless steel farm sink and many other amenities. The interior design is articulated in a brightly warm “transitional-style” that balances traditional detailing with far-ranging views and a bold indoor-outdoor visual continuum.
View breakfast zone
By relocating a laundry and eliminating a pantry, the kitchen footprint gained 500 square feet. The re-made 1,300 square foot gourmet kitchen now accommodates a larger formal breakfast zone, a 10′ x 4′ food prep island, and a 48″ cooktop range with hood.
Taken as a whole, the makeover transforms a dated 20-year old builder grade kitchen into a generous suite of kitchen centric rooms that segue directly to a spacious backyard deck ideal for family gatherings.
In accepting the “Best Kitchen” honors, Michael Nash founder and president Sonny Nazemian praised his company’s design team and their cost-sensitive approach to helping homeowners make effective home improvement decisions.
“Since most of our projects are executed by Michael Nash employees, we’re able to offer fixed-price contracts,” Nazemian discloses. “Customers can select finish work materials from our show room at cost. These are among those components of our business model that allows us to consistently outperform our client’s budget.”
In the case of the recent “best kitchen” winner, grappling with a space restricted floorplan ill suited to the homeowner’s emerging needs was the principal challenge.
“The owners were looking for functional and aesthetic improvements,” recalls Michael Nash president and CEO Sonny Nazemian. “They had decided that the pantry and laundry room adjacent to the kitchen consumed too much useful floor space. By relocating the laundry room, the kitchen gained 300 square feet.”
“Sonny proposed a working solution on his first visit,” Hashim Hamandi recalls. “He pointed to an upstairs guest room closet adjacent to a hall linen closet and calculated that this would meet the laundry room square footage requirements. He then explained that he could re route plumbing to the new location.”
Along these lines, a pantry wall encased with air return vents was equally vexing.
What to do?
In short order, Michael Nash engineers re-routed the HVAC, plumbing and electrical conduits to critical second floor junctures. The plumbing to the new laundry room was completed in about a week. An 800 square foot kitchen was now reconfigured into 1,300 square feet brimming with possibilities.

Dining island & stools
With its ebony base and white quartizite surface, the 40 square foot island is both a dining counter for four and a critical work station that supports food preparation and clean-up.

Dining counter
By supporting work triangles in three directions, the island facilitates circulation and work flow. It also works as a serving station for several outdoor gathering zones.

Butler’s pantry
The custom-designed butler’s pantry and wine refrigerator are just steps from the island, refrigerator and other amenities.

Cooktop and hood
A 48′ Pro-Range cooktop situated on an interior wall under a decorative arched hood is a primary focal point.



