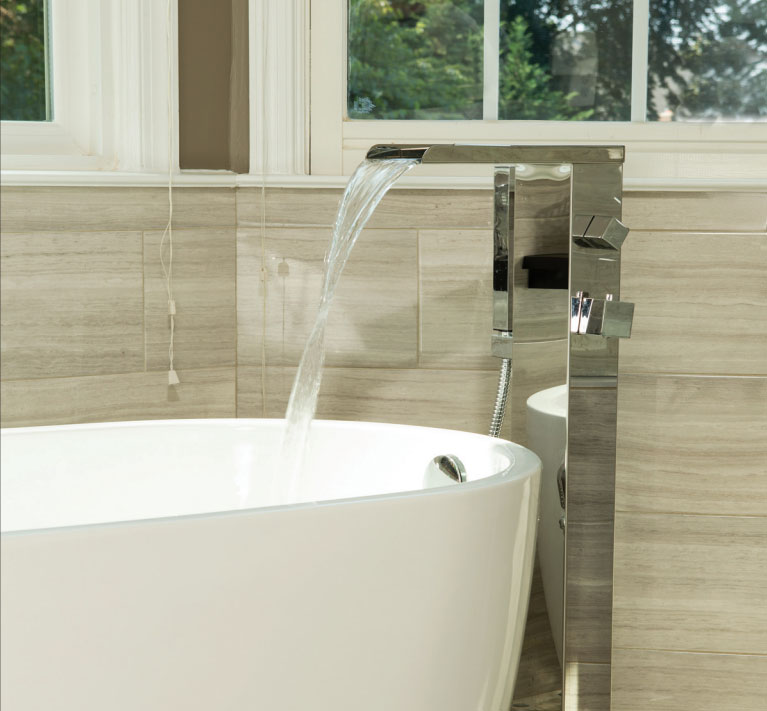
interior design
Almost Magic
from the 1990s TO THE FUTURE AND BEYOND! BY Troy Blewett
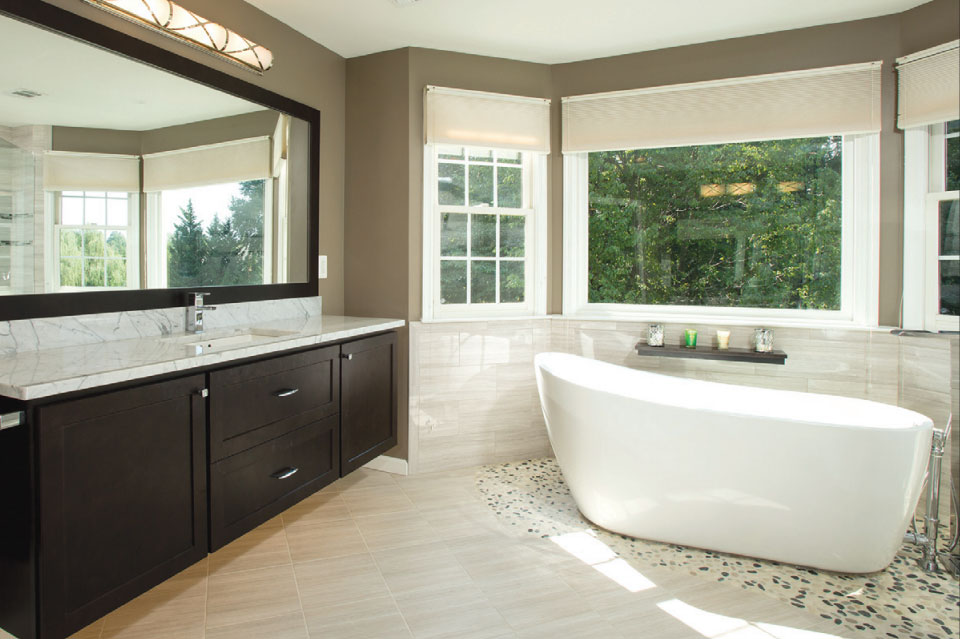
After 22 years in the same house, a circa 1990’s center-hall Colonial, these retired seniors decided it was time to give themselves a treat. Their goal was to transform their home’s existing 210 sq. ft. builder-grade master bathroom into a free-flowing spa-like retreat. The challenge was to create the new space within the room’s existing footprint, especially since more than 50 per cent of the original space was taken over by a soaking tub sunk into an oversized platform.
In addition to replacing the tub, the homeowners wanted a larger shower, separate vanities and more walk-around floor space in the room. To achieve their desired results, the homeowners turned to Michael Nash Design Build & Homes in Fairfax.
“Our goal for every project is to outperform our clients’ expectations and to do so within their existing budgets,” says Sonny Nazemian, president of Michael Nash. “To do so, we collaborate closely with our clients to achieve cost benefits while exploring creative ideas to maximize their investments. And this project was no exception.”
A TRANSFORMING DESIGN
The Michael Nash design features a walk-in shower and freestanding pedestal tub artfully situated on river rock flooring. Two custom-designed hanging vanities and several original built-ins provide functional accommodations smoothly integrated into a “transitional-style” interior that balances textured surfaces, glass walls and a subtle interplay of colors and tones.
“We wanted to replace the old shower with a much larger walk-in design that wouldn’t require a built-in curb to keep the water in,” the homeowner recalls, “but we didn’t know if it would be possible.”
“To meet the new shower requirements, we removed the platform tub and introduced a subfloor which raised the floor about an inch,” says Nazemian. “The shower is now lower than before, and the sub floor bevels slightly toward a linear drain, so there’s no need for a built-in lip around the shower.”
“Of course, this kind of change requires angles that are absolutely precise,” he stresses. “Water is always the judge that determines if a shower design works well.”
The new 3.5’ x 7’ open shower, which is tucked behind two 7’ glass walls, sits on smooth river rock flooring that visually connects to a freestanding pedestal tub. There’s a small bench at one end of the shower and a hand-held shower nozzle is within easy reach. A “waterfall” rain shower head features a range of body sprays with varied pressures.
The shower’s inside wall is finished in a soft Brennero pearl porcelain accented by a glass tile inseam; cubbies designed to hold personal items are within easy reach.
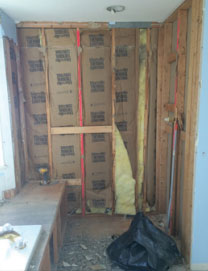
Page 43: The freestanding pedestal tub.
Above: The new tub, tucked into a three window bay that affords a view of the tree tops, adjoins the vanities to present a clean, linear elegance in a room that is now both simple and spacious; and the old bathroom gutted to the studs.
Opposite; top: The new 3.5’ x 7’ open shower sits on smooth river rock flooring. A “waterfall” rain shower head features a range of body sprays with varied pressures; and one of the floating vanities.
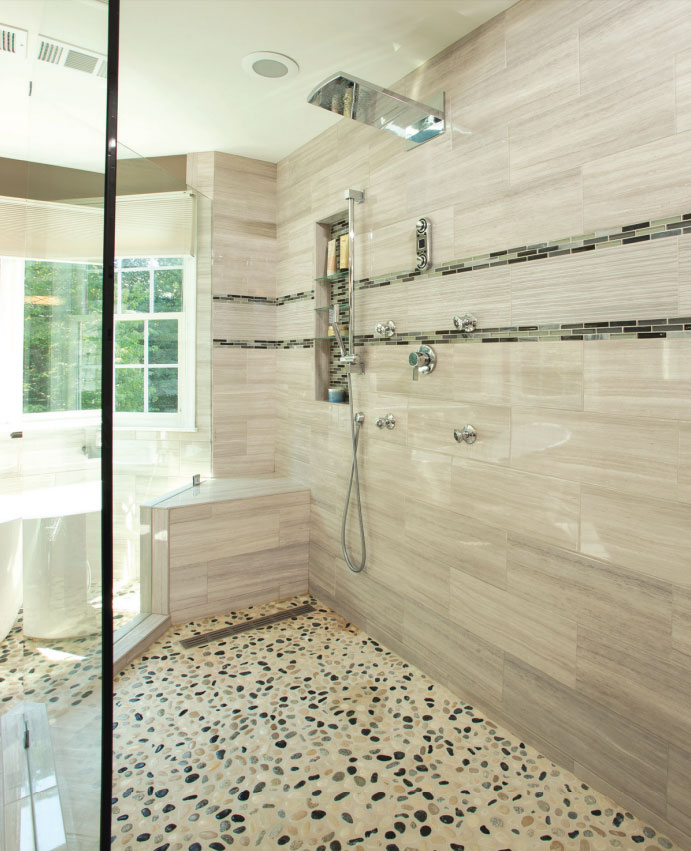
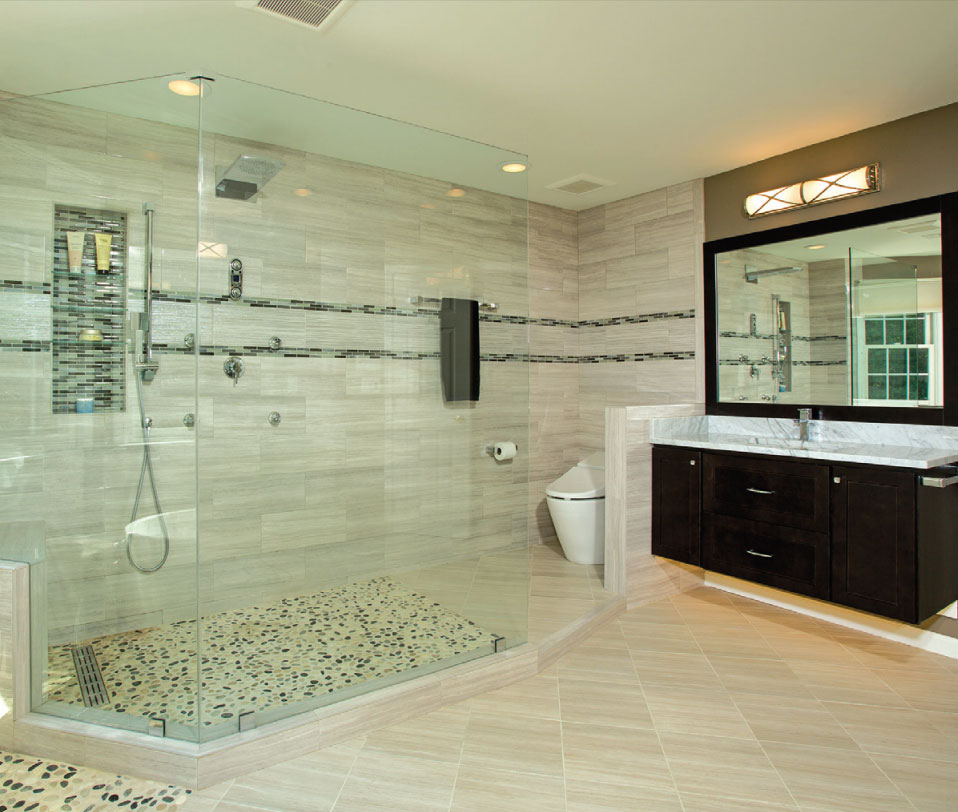
For a relaxing bathing experience, the new tub is tucked into a three-window bay that affords a view of the treetops. Window shades can be easily adjusted to screen back light.
The new design replaces the former double sink with a pair of floating vanities, each on a different wall. Constructed of espresso-colored maple and featuring mission-style cabinet facings and white quartz surfaces, the vanities present a clean, linear elegance in a room that is now both simple and spacious.
Of course, those are the end results. To get there, the Michael Nash team had to overcome several construction challenges. First, they gutted the entire bathroom, down to its studs. Then, they replaced and upgraded all the plumbing from the home’s basement to the second floor. Finally, they relocated all the fixtures.
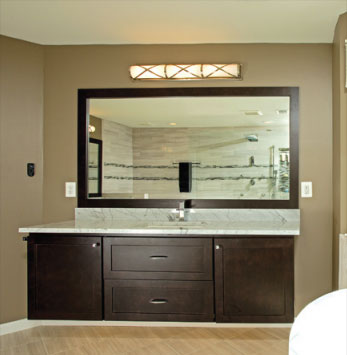
Above top: The homeowners had the old shower replaced with with a much larger walk-in design; and the espresso colored maple vanities feature mission style cabinet facings and white quartz surfaces.
Opposite: To achieve this remarkable new bath Michael Nash’s team had to first gut the entire old bathroom. Then, they replaced and upgraded all the plumbing from the home’s basement to the second floor. Finally, they relocated all the fixtures.
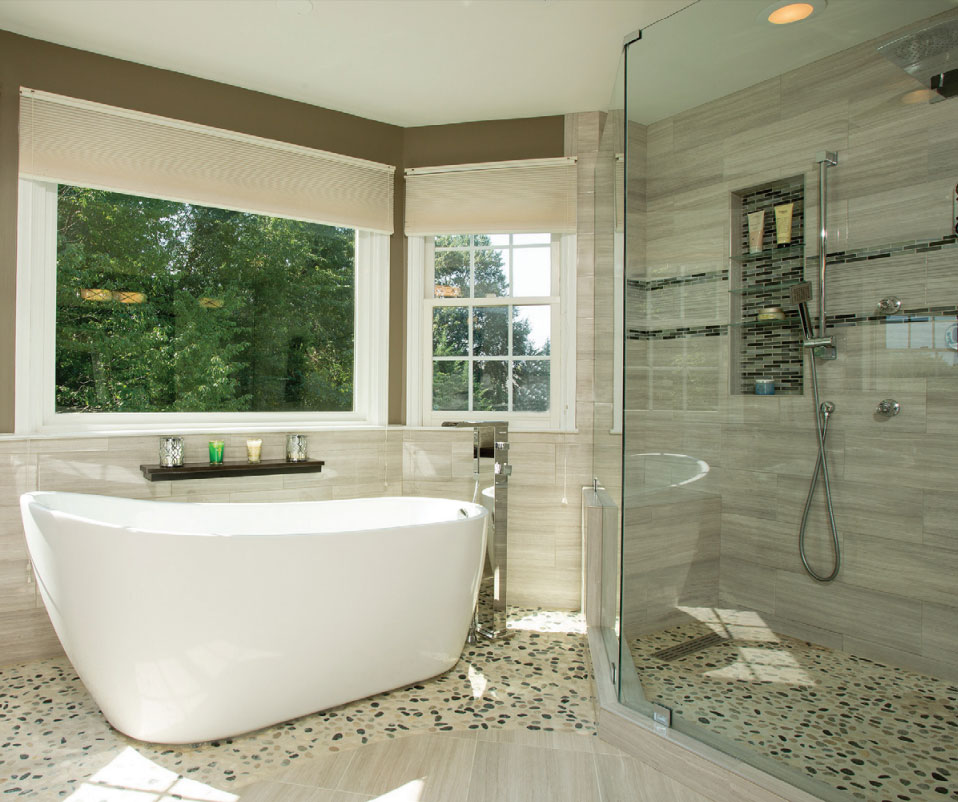
Gathering Design Ideas
To get a feel for how their remodel would look, the homeowners spent hours paging through magazines, surfing websites and talking to friends who had remodeled. On a friend’s recommendation, they visited the Michael Nash showroom on Lee Highway to browse and to talk with designers.
“The showroom is a great resource that offers hundreds of room displays and samples,” the homeowners say. “What’s really great is that you can walk through [the showroom] to get ideas without feeling any pressure from sales people. Yet when you ask for ideas, you get immediate assistance and great recommendations,” they comment.
“There are more decisions to make when you are renovating a bathroom than in any other part of the house,” says Nazemian. “We’ve really concentrated on developing exceptionally experienced interior designstaffers who are skilled at helping homeowners dis-cover their personal style,” he adds. “It’s our combination of more purchase options and a seasoned talented staff that gets each new project off to an inspired start.”
Award-Winning Results
The results of this project speak for themselves. The project won a Contractor of the Year (COTY) award for Michael Nash. The recently completed renovation was named the Washington area’s best residential bathroom in the $25,000-$50,000 category by the National Association of the Remodeling Industry Metro DC chapter.
More importantly, the homeowners love their new space. “Everything we were promised was delivered, and that’s a great feeling,” one of the homeowners comments.
“The COTY award is about outperforming the limits of a budget. We collaborate closely with our clients to achieve cost benefits by exploring creative solutions that will maximize the investment. A COTY always tells me we’re doing our job well.”



