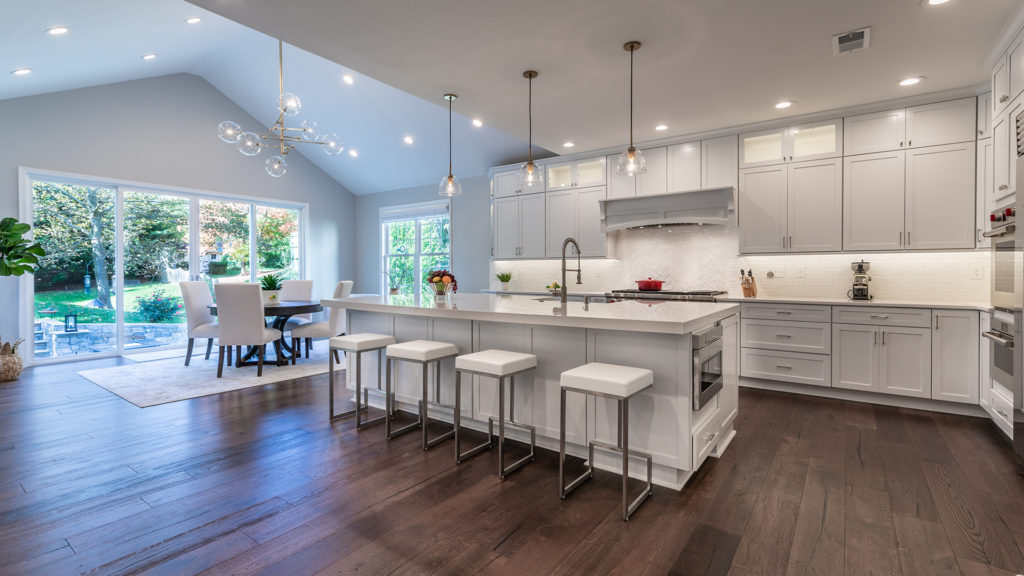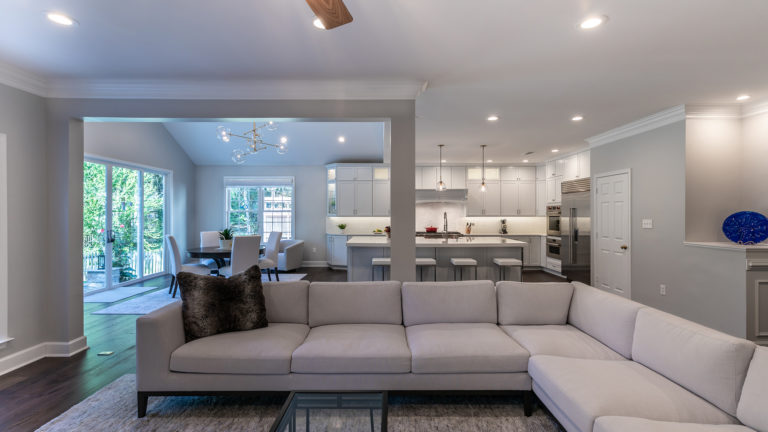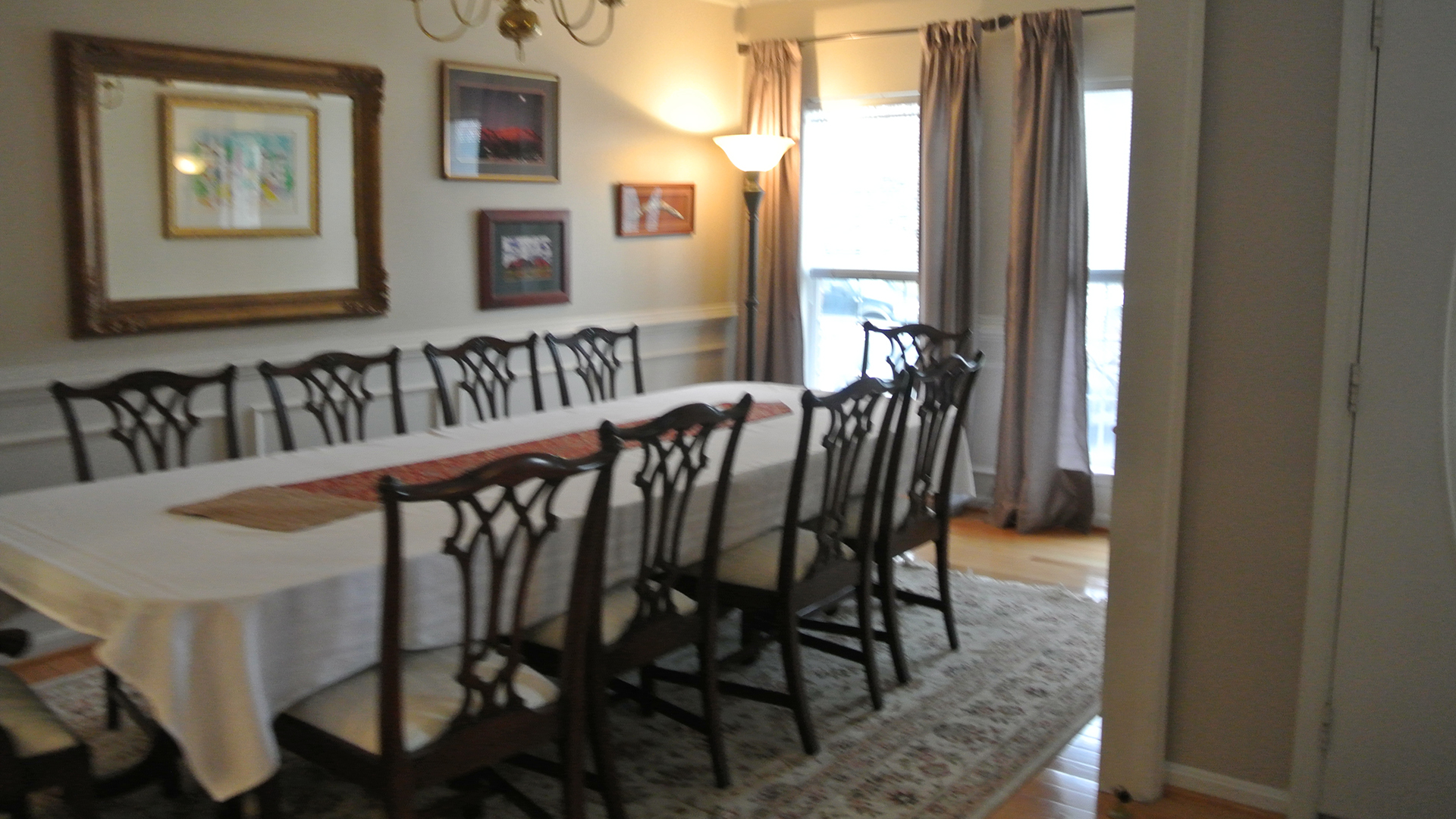
2021 REGIONAL COTY WINNER FOR REGION 2 SOUTHEAST FOR ENTIRE HOUSE UNDER $250,000
This couple has been living in their single-family Ashburn home for a while and is getting ready to update their home one step at a time.
They have worked with us in the past for other bathroom projects and now they want us to tackle their kitchen.
The wife felt her old kitchen was cramped and outdated. A big closet was taking way too much real estate out of her kitchen space.
With that, we took down the bearing wall to the adjacent family room to expand the kitchen and placed a big island with a sink, dishwasher, and microwave on it.
The gas line and new 48” professional stove was relocated to the west wall and now home for a long run of floor-to-ceiling cabinetry.
The display glass front lit cabinetry is a place for her colorful chinas.
The north wall where the closet used to be now is a place for a large-scale refrigerator, freezer towers, and pantry space. A tall unit of secondary oven and steam one is now placed on this wall.
Installing a matching wide plank espresso hardwood flooring has expanded this kitchen into all adjacent rooms.
New lighting plans, gorgeous pendant lighting made this center island stand tall.
The traffic flow has improved a lot, allowing large gatherings and making entertainment much more accessible than ever before.
She has also carefully selected a soft tone backsplash to complement the soapstone countertops.
Before and After
 AFTER
AFTER
 BEFORE
BEFORE



