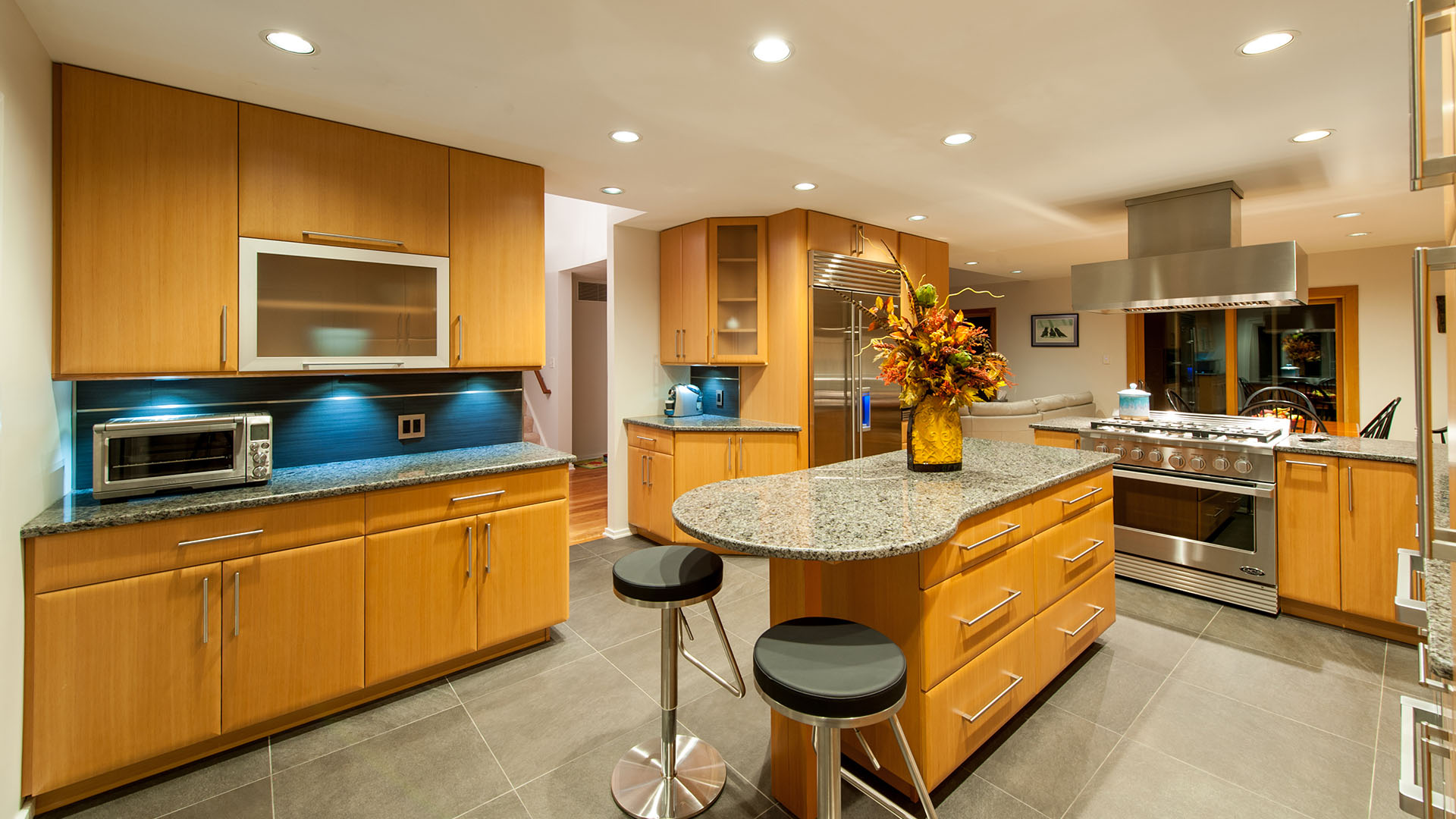2013 NARI Capital CotY, Merit Award Winner, Green Remodeling Interior
2013 NARI Capital CotY, Merit Award Winner, Green Remodeling Interior
A 1970 home owned by a couple who want to remodel their first floor with a contemporary style setting while keeping it “Green”.
Objectives:
• Given their lifestyle and jobs, selecting products that are environmentally friendly was on top of their list.
• Making it environmentally green and safe is the major goal of this project.
• Open floor plan
• Continuous flooring
• The old kitchen had big dropped ceiling (which was built to allow all upstairs bathroom vents and plumbing to run through drop ceiling).
• The 8” thick wall separating the kitchen from the dining room was home to the main soil stack and baring wall holding floor joist for the second floor.
• The closet and adjacent chase were used to hold a main supply duct chase.
• Allow more light into the old dark kitchen.
Challenges:
• Build entire new second floor joists to allow plumbing and ducts to go through and make it possible to raise the kitchen ceiling.
• Eliminating the bearing wall between the kitchen and the dining room by the way of installing recess structural beam. (This allowed the kitchen to be extended further into the dining room area).
• Relocating entire duct chase and soil stack to second floor.
• The entire first floor joists and plywood have settled and sagged, requiring additional sistering of the floor joist and new subfloor to create a flat transition.
• Upgrading electrical Panel.
Design concepts:
• Use of custom made Douglas Fir slab cabinetry (engineered wood veneer from younger growth trees) with low shin finish (low VOC water based finish) and kilned dried select hardwood frames construction without use of any formaldehyde glues.
• Use of no VOC paint on entire interior and exterior.
• Manufacturing and installing 12” x 12 ft x ¾” solid birch hardwood floor for entire first floor. This was finished with Low-VOC water based finish.
• Reuse of some of the existing lumber and plywood in the same project was essential.
• Installing LED recess lighting and task lighting with Lurton Home system lighting management and controllable low voltage dimmers.
• Installing high efficiency with the highest rating of energy Star appliances.
• Installing high grade closed cell insulation in walls and open space, caulking and sealing all open gaps.
• Furnish & Install large double pane-low E, argon filled gas window on the west side to allow morning sun and better lighting.
• Use of air tight insulated duct chases on all new ducts.
• The new kitchen layout with the center island has made getting around this central kitchen more possible.
• Taller and more equipped cabinetry improved the overall storage and accessibility.
• Installing Quartz counter top also contributed to improve on this green project.
Outcome:
• The huge transformation from the ran down kitchen to its a state of the art contemporary kitchen with all kinds of new technology gadgets such as touch less filtered water saving faucet made this project a jewel in the neighborhood.
• Homeowners who are active members of wildlife preservations are pleased with all improved air tight home and this green and environmentally safe kitchen and entire first floor project and wished that they have acted on it much earlier.

 before and after
before and after
